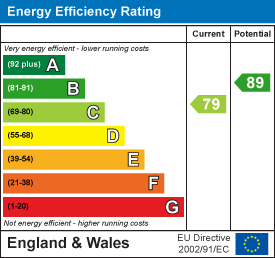Room Descriptions
GREENHILL ROAD, STADDISCOMBE, PL9 9FD
ACCOMMODATION
Front door opening into the entrance hall.
ENTRANCE HALL
Laminate flooring. Overhead consumer unit. Staircase ascending to the first floor. Doors providing access to the ground floor accommodation.
DOWNSTAIRS CLOAKROOM/WC
Fitted with a white wc and corner-style basin with a tiled splash-back. Wall-mounted mirrors.
KITCHEN/BREAKFAST ROOM4.85m x 2.41m (15'11 x 7'11)
Fitted with a modern range of base and wall-mounted cabinets with matching fascias and work surfaces. Stainless-steel one-&-a-half bowl single-drainer sink unit. Built-in dual oven and grill. Separate 4-burner gas hob with cooker hood above. Integral dishwasher. Space and plumbing for washing machine. Space for free-standing fridge/freezer. Breakfast bar. Window to the front elevation.
LIVING ROOM4.45m x 3.94m (14'7 x 12'11)
Situated to the rear with laminate flooring throughout. Double-glazed doors overlooking and providing access to the rear garden. Wall-mounted contemporary-style electric fire.
FIRST FLOOR LANDING
Providing access to the first floor accommodation. Staircase continuing to the top floor. Window to the front elevation.
BEDROOM TWO3.96m x 3.78m (13' x 12'5)
Situated to the rear with a window providing views over the garden.
BEDROOM THREE3.40m x 1.91m (11'2 x 6'3)
Window to the front elevation.
FAMILY BATHROOM2.06m x 1.91m (6'9 x 6'3)
White suite comprising bath with mixer tap shower, shower rail and curtain, wc and wash handbasin. Partly-tiled walls. Chrome radiator/towel rail.
TOP FLOOR LANDING
Doorway opening into the master suite.
BEDROOM ONE5.51m x 3.96m (18'1 x 13)
2 Velux-style roof windows with fitted blinds to the rear. Recessed cupboard with slatted shelving. Built-in wardrobes with sliding, mirrored doors. Loft hatch. Doorway opening into the ensuite shower room.
ENSUITE SHOWER ROOM3.00m x 2.84m (9'10 x 9'4)
Double-sized tiled shower cubicle with built-in shower system and sliding glass doors, pedestal wash handbasin with a matching tiled splash-back and wc. Chrome radiator/towel rail. Obscured window to the front elevation.
GARAGE
Situated to the rear of the property and constructed beneath a pitched roof with a parking space in front of the garage.
OUTSIDE
To the rear there is an enclosed garden with a side access gate. The garden is hard-landscaped with areas laid to paving and pebbles.
COUNCIL TAX
South Hams District Council
Council tax band D



