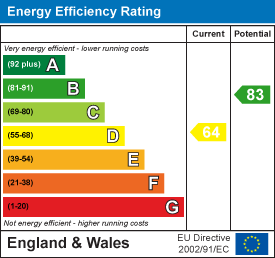Room Descriptions
THORNYVILLE VILLAS, ORESTON, PLYMOUTH PL9 7LB
ACCOMMODATION
Front door opening into the entrance porch.
ENTRANCE PORCH2.06m x 1.32m (6'9 x 4'4)
Tiled floor. Windows either side. Inset ceiling spotlights. Doorway opening into the hallway.
HALLWAY
Providing access to the ground floor accommodation. Staircase ascending to the first floor. Under-stairs cupboards. Integral access to the garage.
LOUNGE4.11m into bay x 3.78m (13'6 into bay x 12'5)
3-sided bay window with fitted blinds. Chimney breast with wood burning stove set onto a slate hearth. Storage cupboard. Shelving either side of the chimney breast. Coved ceiling.
KITCHEN/DINING ROOM6.02m x 3.00m (19'9 x 9'10)
An open-plan room running the full width of the property. Ample space for dining table and chairs. The kitchen is fitted with a range of modern cabinets with matching fascias, work surfaces and white tiled splash-backs. Stainless-steel one-&-a-half bowl single-drainer sink unit. Stainless-steel Range Master cooker with splash-back and cooker hood. Integral fridge-freezer and dishwasher. Tiled floor throughout. Coved ceiling. Window to the rear elevation. Bi-folding doors opening into the conservatory.
CONSERVATORY4.83m x 2.34m (15'10 x 7'8)
uPVC double-glazed windows to three elevations and doors leading to outside. Pitched roof. Inset ceiling spotlights. Under-floor heating.
FIRST FLOOR LANDING
Providing access to the first floor accommodation. Coved ceiling. Window with fitted blind to the side elevation with views.
BEDROOM ONE3.86m x 3.63m maximum (12'8 x 11'11 maximum)
Window with fitted blind to the front elevation. Coved ceiling.
BEDROOM TWO3.86m x 3.02m (12'8 x 9'11)
Window with fitted blind to the rear elevation. Coved ceiling.
BATHROOM2.01m x 1.70m (6'7 x 5'7)
Fitted with a bath with a shower system over and shower screen, basin with a storage cupboard beneath and wc with a concealed cistern and push button flush. Towel rail/radiator. Inset ceiling spotlights. Obscured window with fitted blind to the rear elevation.
STUDY2.72m x 2.16m inc stairs (8'11 x 7'1 inc stairs)
Originally the third bedroom with a window with a fitted blind to the front elevation. Staircase ascending to the loft room. Under-stairs storage.
LOFT ROOM5.87m x 3.99m (19'3 x 13'1)
A superb room with Velux windows to the rear elevation. Double-glazed window in the gable with views. Eaves storage.
GARAGE4.95m x 2.62m (16'3 x 8'7)
Electronic roller door to the front elevation. Integral access to the property. Overhead storage. Power and lighting. Wall-mounted gas boiler. Space and plumbing for washing machine. Doorway opening into the work shop.
WORK SHOP3.43m x 2.67m (11'3 x 8'9)
Work bench. Stainless-steel sink. Power and lighting. Over-head storage. Window with fitted blind to the rear elevation. Doorway leading to the rear garden.
OUTSIDE
The front is laid to brick-paving providing off-road parking and access to the main front entrance. The rear garden is in the process of being landscaped which will be completed prior to sale.
AGENT'S NOTE
The garden picture is an artist's impression. The garden is currently being landscaped by the current owners and will be completed prior to sale.
COUNCIL TAX
Plymouth City Council
Council tax band C





