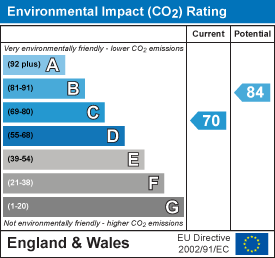Room Descriptions
SWAN GARDENS, PLYMPTON, PLYMOUTH PL7 2HF
ACCOMMODATION
uPVC double-glazed door with obscured glazed panel opening into the entrance hall.
ENTRANCE HALL
Radiator. Laminate flooring. Stairs rising to first floor landing. Double wooden French doors with obscured glazed panel opening into the lounge.
LOUNGE
uPVC double-glazed window to the front elevation. Radiator. Laminate wood flooring. Feature fireplace with wood mantel & surround. Electric fan fire. Television point. Under-stairs storage cupboard. Archway opening into the dining room.
DINING ROOM
Laminate wood flooring. Radiator. uPVC double-glazed window overlooking the rear garden. Wooden door with obscured glazed panel opening into the kitchen.
KITCHEN
Fitted with a range of matching base & wall-mounted units incorporating roll-edged laminate work surfaces with inset one-&-a-half bowl sink unit with mixer tap and tiled splash-backs. Space for cooker. Space for fridge/freezer. Space for washing machine. uPVC double-glazed window to the side elevation. Ceramic tiled floor. uPVC obscured double-glazed door opening to the rear garden. Wall-mounted boiler. Stainless-steel filter hood.
FIRST FLOOR LANDING
uPVC double-glazed window to the side elevation with distant views over Plympton. Access hatch with pull-down ladder to partially-boarded roof void with power and lighting. Doors providing access to the bedrooms & bathroom.
BEDROOM ONE
uPVC double-glazed window to the front elevation. Radiator. Fitted wardrobes with sliding mirrored door.
BEDROOM TWO
Fitted wardrobe. Radiator. Laminate wood flooring. uPVC double-glazed window to the rear elevation overlooking the garden.
BEDROOM THREE
Storage cupboard. uPVC double-glazed window to the front elevation. Radiator. Laminate wood flooring.
BATHROOM
Newly-fitted modern white high-gloss suite comprising panelled 'P'-shaped bath with mood lighting and hand-held mains-fed waterfall shower over, vanity wash hand basin with mirror above and close-coupled wc. Wall-mounted storage cupboard Tiled walls. Chrome heated towel rail. Tiled floor. Obscured uPVC double-glazed window to the rear elevation.
OUTSIDE
The property is approached via a tarmac drive providing off-road parking for 2 vehicles, bordered on both sides by sections of lawn. Wooden double gates access a second driveway area which provides off-road parking for up to 2 cars in front of the garage, to the side of the property. A further wooden picket gate opens to the main rear garden which provides a perfect entertainment space and comprises a paved patio, decked seating area, section of lawn & a further stone-chipped area.
SUMMERHOUSE3.32 x 3.16 (10'10" x 10'4")
Situated to the side of the property with an area of decking laid to the front. Wooden doors with toughened glass. Herringbone-style flooring. Wood panelling. Spotlighting. Electricity and power.
DETACHED GARAGE5.18 x 2.66 (16'11" x 8'8")
Situated to the side of the property. Electric roller door. Power and lighting.
AGENT'S NOTE
Plymouth City Council
Council Tax Band: C




