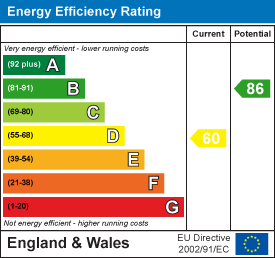Room Descriptions
PARK AVENUE, PLYMSTOCK, PL9 7BD
ACCOMMODATION
Front door opening into the entrance hall.
ENTRANCE HALL3.71m x 1.96m (12'2 x 6'5)
Tiled area beside the front door. Staircase ascending to the first floor. Under-stairs cupboard housing the gas boiler, meters and consumer unit. Inset ceiling spotlights. Internal glazed doors providing access to the ground floor accommodation.
LOUNGE4.47m into bay x 3.48m (14'8 into bay x 11'5)
Bay window with fitted blinds. Chimney breast featuring a wood burning stove and a slate tiled hearth. Double glazed doors opening into the kitchen/dining room.
KITCHEN/DINING ROOM5.59m x 3.12m (18'4 x 10'3)
A lovely open-plan room running the full-width of the property. Dual aspect with a window with fitted blinds to the side elevation and French doors overlooking and accessing the garden. Chimney breast. Ample space for table and chairs. Laminate flooring. The kitchen cabinets are fitted with matching fascias and work surfaces. Stainless-steel single drainer sink unit. Built-in double oven and grill. 5-burner gas hob with a glass splash-back and cooker hood above. Integral washing machine and dishwasher. Integral fridge and freezer.
FIRST FLOOR LANDING
Providing access to the first floor accommodation. Window with fitted blind to the side elevation. Inset ceiling spotlights. Loft access hatch will pull-down aluminium loft ladder. The loft is boarded and has lighting.
BEDROOM ONE3.71m x 3.53m (12'2 x 11'7)
Situated to the front elevation. Window with fitted blind. Chimney breast featuring a recess with slate hearth and lighting.
BEDROOM TWO3.23m x 3.15m (10'7 x 10'4)
Window with fitted blinds to the rear elevation with lovely views towards Burrow Hill. Chimney breast with a recess, slate hearth and concealed lighting.
BEDROOM THREE2.31m x 1.93m (7'7 x 6'4)
Situated to the front elevation. Window with fitted blind.
BATHROOM2.26m x 1.70m (7'5 x 5'7)
Comprising a bath, separate shower, wc and pedestal basin. Wall-mounted mirror over the basin. Chrome towel rail/radiator. Partly-tiled walls. Laminate flooring. Inset ceiling spotlights. Obscured window to the rear elevation.
OUTSIDE
To the front a driveway provides off-road parking for 2 vehicles beside which is a border laid to slate chippings. A pathway leads around the outside of the property accessing the rear garden. The rear garden has been landscaped with areas laid to paving, lawn and slate chippings plus an additional area of decking. There are raised beds, a fixed washing line, a shed with power and bike and wood stores.
COUNCIL TAX
Plymouth City Council
Council tax band C



