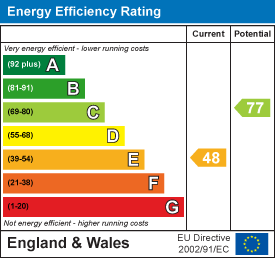Room Descriptions
DOWNFIELD WAY, PLYMPTON, PLYMOUTH, PL7 2DU
ACCOMMODATION
uPVC double-glazed door opening into the entrance porch.
ENTRANCE PORCH1.55 x 0.86 opening to 1.24 (5'1" x 2'9" opening t
Wooden door with inset glass panelling opening into the lounge/diner.
LOUNGE/DINER5.31 x 3.92 (17'5" x 12'10")
Feature fireplace. Wooden door with inset glass panelling opening into the kitchen. Stairs ascending to the first floor landing with storage cupboard beneath. uPVC double-glazed window to the front elevation.
KITCHEN3.93 x 2.72 (12'10" x 8'11")
Matching base and wall-mounted units incorporating solid wood square-edged worktop with inset one-&-a-half bowl stainless-steel sink and mixer tap over. Spaces for cooker and washing machine. Further space opposite for fridge/freezer. Stainless-steel extractor over cooker. uPVC double-glazed window to the rear elevation. uPVC double-glazed door providing access to the rear garden.
LANDING2.67 x 1.78 (8'9" x 5'10")
Doors providing access to the first floor accommodation. Storage cupboard. Access to partially-boarded, insulated loft via a drop-down hatch.
BEDROOM ONE3.93 x 2.93 narr to 2.62 (12'10" x 9'7" narr to 8'
Hanging space in recess. Storage cupboard. uPVC double-glazed window to the front elevation.
BEDROOM TWO3.93 x 2.66 (12'10" x 8'8")
Built-in open wardrobe. uPVC double-glazed window to the rear elevation.
SHOWER ROOM2.03 x 2.03 (6'7" x 6'7")
Fitted with a matching suite comprising double electric shower cubicle, vanity-style wash handbasin with storage beneath and close-coupled wc. Extractor.
OUTSIDE
The property is approached via an area laid to artificial grass. To the rear the garden is tiered with the lower level laid to stone chippings, the middle to artificial grass and the top to stone slabs with a brick-built shed. Stairs lead from the rear of the property, alongside the garden, to the rear gate.
GARAGE
The garage has an up-&-over door and is located in a block adjacent to the property with a parking space in front.
COUNCIL TAX
Plymouth City Council
Council Tax Band: B
AGENT'S NOTE
In accordance with the 1979 Estate Agency Act we hereby notify that one of the owners of the property is a member of staff at Julian Marks Estate Agents



