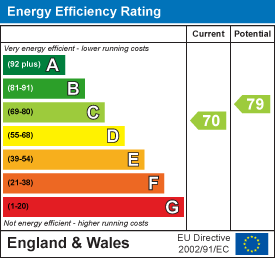Room Descriptions
BILLACOMBE ROAD, PLYMSTOCK, PLYMOUTH PL9 7EX
ACCOMMODATION
Front door opening into the hallway.
ENTRANCE HALL3.84m x 3.73m (12'7 x 12'3)
Providing a spacious approach to the accommodation. Feature staircase with window above. Laminate flooring.
LOUNGE5.56m x 3.81m (18'3 x 12'6)
Superb fireplace with a stone surround and hearth and a fitted "Living Flame'-style gas fire. Triple aspect with windows to the rear and both side elevations, incorporating French doors leading to outside. Ornate coving. Picture rail.
FORMAL DINING ROOM5.61m x 3.66m (18'5 x 12'0)
Superb triple aspect room with windows to the front and side elevations. French doors to the rear, with windows above, leading to the garden. Chimney breast with fireplace. Feature ceiling. Picture rail.
KITCHEN5.64m x 3.66m (18'6 x 12'0)
Dual aspect with windows and fitted blinds to the front and rear elevations. Chimney breast with Rayburn set onto a quarry-tiled hearth. Original storage cupboards to one side housing the Worcester gas boiler. Rage of base and wall-mounted cabinets with medium oak-style fascias, with work surfaces and tiled splash-backs. Stainless-steel one-&-a-half bowl single-drainer sink unit. Built-in oven. Inset 4-ring gas hob. Space for fridge/freezer. Integral dishwasher. Laminate flooring.
UTILITY3.05m x 2.06m (10'0 x 6'9)
Storage cupboards. Space for a washing machine and tumble dryer. Belfast-style sink. Window to the side elevation.
DOWNSTAIRS WC
Fitted with a wc and a corner-style basin with cupboard beneath and tiled splash-back. Obscured window to the front with a fitted blind. Tiled floor.
FIRST FLOOR LANDING
Providing access to the first floor accommodation. Picture rail. Window over the stairs to the front elevation with views. Picture rail.
BEDROOM ONE4.04m x 3.66m (13'3 x 12'0)
Window to the rear elevation overlooking the garden. Picture rail. Doorway opening into the ensuite shower room.
ENSUITE SHOWER ROOM2.34m x 1.35m (7'8 x 4'5)
Tiling to the walls and floor. Walk-in shower with a fixed glass screen. Wall-mounted basin with a cupboard above and wc. Chrome towel rail/radiator. Spotlighting.
BEDROOM TWO3.81m x 3.63m (12'6 x 11'11)
Window to the rear elevation overlooking the garden. Original fireplace. Picture rail. Built-in cupboard.
BEDROOM THREE3.28m x 2.90m (10'9 x 9'6)
BEDROOM FOUR3.18m x 2.57m (10'5 x 8'5)
Currently being used as a study. 2 Velux skylights to the front elevation. Built-in cupboard.
BATHROOM2.57m x 1.78m (8'5 x 5'10)
Comprising a bath with shower system above and glass screen, basin with storage beneath and to side with an illuminate mirror above. Fully-tiled walls. Obscured window to the front with a fitted blind. Chrome towel rail/radiator.
SEPARATE WC
Comprising wc and wall-mounted basin. Fully-tiled walls. Obscured window to the front elevation.
GARAGE5.97m x 4.93m (19'7 x 16'2)
Detached garage with a pitched roof and a door to the front. Power and lighting.
OUTSIDE
The property is well set-back from the road, with a large front garden laid to lawn with mature planting. Preceding the garage is a driveway with an area of chippings providing additional parking. A separate pedestrian gate opens onto a pathway providing access and leading to the house. There is also an area of decking with a covered pergola and a small flight of steps leading to a basement storage room. The rear garden enjoys a sunny aspect. and is also laid to lawn with mature planting. Timber summer house and shed. Outside tap.
COUNCIL TAX
Plymouth City Council
Council tax band E



