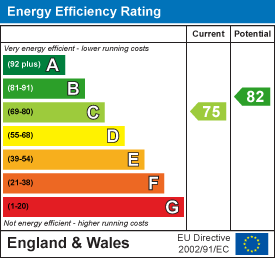Room Descriptions
ALMOND DRIVE, PLYMPTON PL7 2WY
ACCOMMODATION
Double-glazed door opening into the entrance hall.
ENTRANCE HALL4.46 x 2.03 (14'7" x 6'7")
A light and airy hallway with staircase rising to the first floor landing and storage cupboard under. Doors opening into the cloakroom, kitchen, lounge and integral garage.
CLOAKROOM1.49 x 1.04 (4'10" x 3'4")
Matching suite comprising close-coupled wc and wall-mounted wash hand basin. Tiled walls to dado height. Slate tiled-effect laminate wood flooring.
LOUNGE4.56 x 3.67 (14'11" x 12'0")
A good-sized room with distant countryside views to the rear. Doors leading to the conservatory and dining room.
DINING ROOM3.67 x 3.05 (12'0" x 10'0")
Double-glazed window to the rear with distant countryside views. Door into the kitchen.
KITCHEN4.46 x 2.86 (14'7" x 9'4")
Attractive matching base and wall-mounted units with integrated Neff double oven, integrated dishwasher and free-standing fridge/freezer (included in the sale). Silestone worktop with inset 5-ring gas hob with filter hood over and ceramic sink unit with mixer tap. Ceramic tiled floor. Double-glazed window to the front. Double-glazed door leading to the side path, in turn leading to the front and rear garden.
CONSERVATORY3.19 x 3.12 (10'5" x 10'2")
Polycarbonate roof over with uPVC double-glazed windows to both side and rear elevations. uPVC double-glazed door leading to the rear garden. Stairs leading down to the lower ground floor. Distant countryside views.
FIRST FLOOR LANDING3.48 x 1.85 (11'5" x 6'0")
Doors leading off to the bedrooms and bathroom. Airing cupboard. Access hatch to roof void. Double-glazed window to the side.
BEDROOM ONE4.34 x 3.07 (14'2" x 10'0")
Fitted wardrobes running along one wall with shelving and hanging rail. Double-glazed window to the rear with distant countryside views. Door opening into the ensuite.
ENSUITE2.34 x 1.58 (7'8" x 5'2")
Matching suite comprising shower cubicle with fitted shower, close-coupled wc with hidden cistern and wash handbasin inset into high-gloss vanity storage cupboards. Obscured double-glazed window to the side elevation.
BEDROOM TWO4.13 x 2.76 (13'6" x 9'0")
Fitted wardrobes running along one wall with additional shelving to one side. Double-glazed window to the rear with distant countryside views.
BEDROOM THREE3.06 x 2.94 (10'0" x 9'7")
Double-glazed window to the front.
BEDROOM FOUR2.65 x 2.33 (8'8" x 7'7")
Double-glazed window to the front.
FAMILY BATHROOM2.12 x 1.89 (6'11" x 6'2")
Matching coloured suite comprising panelled bath with mixer shower attachment, close-coupled wc and pedestal wash handbasin. Partly-tiled walls. Obscured double-glazed window to the front.
LOWER GROUND FLOOR
Access to the study area and family room.
STUDY AREA2.73 x 2.46 (8'11" x 8'0")
Fitted desk. Double-glazed window to the rear. Wall-mounted boiler which serves the heating and hot water for the lower ground floor. The room opens into the family room/bedroom five.
FAMILY ROOM/BEDROOM FIVE5.9 x 3.29 (19'4" x 10'9")
Perfect for a cinema room/gym or additional bedroom. Double-glazed window to the side. Door to the shower room. Storage cupboard. Laminate wood flooring.
SHOWER ROOM2.64 x 1.17 (8'7" x 3'10")
Matching suite comprising shower cubicle with with fitted shower, pedestal wash handbasin and close-coupled wc. Extractor fan.
GARAGE6.32 x 2.55 (20'8" x 8'4")
Electric roller door. Light and power available. Utility area at the rear of the garage with a stainless steel sink unit and a roll-edged work surface over. Plumbing for a washing machine. Space for tumble dryer. Wall-mounted mounted boiler.
OUTSIDE
The property is approached via a driveway providing off-road parking for a couple of vehicles, with side access to the rear garden. The rear garden is landscaped, within a private setting, and laid for ease-of-maintenance, including a large patio seating area taking advantage of the distant countryside views, providing a great space in which to entertain family and friends.
AGENT'S NOTE
Plymouth City Council
Tax Band: E




