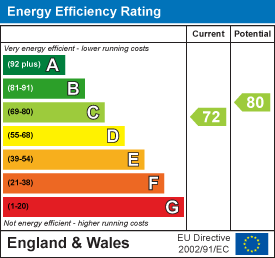Room Descriptions
FURZEHATT WAY, PLYMSTOCK, PL9 8LP
ACCOMMODATION
Front door with windows either side opening into the entrance hall.
ENTRANCE HALL4.17m x 2.84m incl stairs (13'8 x 9'4 incl stairs)
Providing split-level access to the accommodation. Feature vaulted ceiling. Velux skylight with LED lit surround. Feature LED lighting. Bench seat with shoe storage. Cloak cupboard with hanging rail and shelving.
OPEN-PLAN LIVING ROOM7.72m x 5.49m max dimensions (25'4 x 18' max dimen
Triple aspect with windows with fitted blinds to the front, side and rear elevations. Double-glazed doors opening onto a balcony taking advantage of the lovely views towards woodland. Fireplace with wood burner set onto a slate hearth with built-in bespoke storage and shelving either side. The dining area has ample space for table and chairs and provides an open-plan access into the kitchen.
KITCHEN3.71m x 3.02m (12'2 x 9'11)
Fitted with a range of base and wall-mounted cabinets with matching fascias complemented by contrasting work surfaces. Inset one-&-a-half bowl single drainer sink unit. Built-in oven and microwave. Inset hob. Integral dishwasher. Fridge and freezer. Wine rack. Concealed LED lighting. Inset ceiling spotlights. Window with fitted blind to the rear elevation. Doorway leading to outside.
BEDROOM ONE3.91m x 3.84m (wall-to-wall) max dimensions (12'10
Window with fitted blind. Built-in wardrobes. Pendant bedside lighting. Access to the ensuite shower room.
ENSUITE SHOWER ROOM2.54m x 1.02m (8'4 x 3'4)
Comprising an enclosed shower with a glass screen and a fitted shower system, wc with a push-button flush and basin set into a cabinet providing storage and concealing the cistern. Matching wall-mounted cabinet. Wall-mounted towel rail/radiator. Inset ceiling spotlights.
BEDROOM TWO4.50m x 3.02m (wall-to-wall) (14'9 x 9'11 (wall-to
Window with fitted blind to the rear elevation. Built-in wardrobe.
BEDROOM THREE2.87m x 2.26m (9'5 x 7'5)
Window to the front elevation.
FAMILY BATHROOM2.74m x 2.01m (9' x 6'7)
Comprising a Jacuzzi-style bath, separate enclosed shower with a sliding glass door and a Mira electric shower, basin with drawer storage beneath and wc. Chrome towel rail/radiator. Wall-mounted display shelving. Obscured window with fitted blind to the rear elevation. Inset ceiling spotlights.
LOWER HALL1.98m x 1.85m (6'6 x 6'1)
Doorway with feature port hole window opening into the garage/entertainment room.
GARAGE/ENTERTAINMENT ROOM7.70m x 5.23m (25'3 x 17'2)
A superb dual aspect open-plan room with windows to the side and rear elevations. Remote garage roller door. Power and lighting. Cupboard providing shoe storage and coat hanging and housing the electric meter and consumer unit.
WC
Fitted with a wc and wall-mounted basin. Wall-mounted gas boiler. Window to the rear elevation.
UTILITY ROOM1.93m x 1.80m (6'4 x 5'11)
Fitted with shelving. Space for washing machine and tumble dryer. Wall-mounted pull-out clothes rails for drying. Armitage shanks porcelain style sink with a cupboard beneath.
OUTSIDE
The property occupies a corner plot and has landscaped gardens comprising areas laid to porcelain patio, lawn and mature planting. There are 2 driveways laid to chippings providing plenty of off-road parking. Outside power points and lighting.
COUNCIL TAX
Plymouth City Council
Council tax band F



