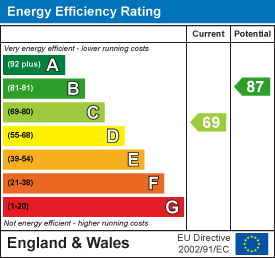Room Descriptions
DUDLEY ROAD, PLYMPTON PL7 1RZ
ACCOMMODATION
uPVC double-glazed leaded-light door opening into the entrance hall.
ENTRANCE HALL4.38 x 1.73 max (14'4" x 5'8" max)
Wood flooring. Stairs rising to the first floor landing with storage cupboard beneath. Obscured uPVC double-glazed window to the front. Doors providing access to the lounge/diner and the kitchen.
LOUNGE/DINER6.85 x 3.6 max (22'5" x 11'9" max)
Wood flooring. uPVC double-glazed window to the front. Ample space for a dining table. Sliding uPVC double-glazed door opening to the rear garden. Doorway into the kitchen.
KITCHEN2.78 x 2.27 (9'1" x 7'5")
Fitted with a matching range of base and wall-mounted units incorporating roll-edged laminate work surfaces with inset stainless-steel sink unit, mixer tap and mosaic tiled splash-backs. Spaces for cooker, upright fridge/freezer, dishwasher and washing machine. Wall-mounted Worcester boiler. uPVC double-glazed window and door to the rear.
FIRST FLOOR LANDING2.48 x 2.03 (8'1" x 6'7")
uPVC double-glazed window to the side. Doors providing access to the first floor accommodation. Access hatch with ladder to partially-insulated, boarded roof space with lighting.
BEDROOM ONE3.72 x 2.93 (12'2" x 9'7")
Fitted wardrobes with hanging rail and shelving and an additional cupboard with overhead storage. uPVC double-glazed window to the front.
BEDROOM TWO3.31 x 2.95 (10'10" x 9'8")
Fitted wardrobes with hanging rail and shelving. uPVC double-glazed window to the rear.
BEDROOM THREE2.38 x 2.04 (7'9" x 6'8")
Fitted wardrobes with shelving and hanging rail. uPVC double-glazed window to the front.
BATHROOM2.01 x 1.68 (6'7" x 5'6")
Fitted with a matching suite comprising panelled bath with electric Triton shower over, pedestal wash handbasin and close-coupled wc. Tiled walls. Obscured uPVC double-glazed window to the rear.
OUTSIDE
The property is approached via a shared drive leading to the front door and providing access to the garage. The main front garden is laid to stone chippings for ease of maintenance. The rear garden is enclosed and includes a decked seating area, with steps leading down to the lawn. A stepping stone path leads to a second decked seating area, with a large paved patio towards the rear boundary.
GARAGE
Up-&-over door.
AGENT'S NOTE
Plymouth City Council
Council Tax Band: C



