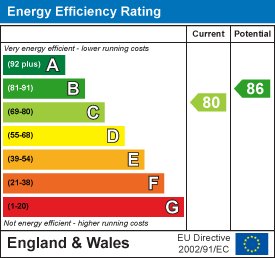Room Descriptions
HOMER RISE, ELBURTON, PL9 8NE
Front door opening into the hall.
HALL3.05m x 1.19m (10' x 3'11)
Oak floor. Open-plan access into the open-plan living room and kitchen.
OPEN-PLAN LIVING ROOM AND KITCHEN7.42m x 7.34m max dimensions (24'4 x 24'1 max dime
A dual aspect room with windows to the side and rear elevations. From the rear of the room there are fabulous views. French doors opening onto the balcony overlooking the garden with views beyond. Ample space for seating and dining. Feature central staircase crafted in oak with glass balustrade. Small storage cupboard. Built-in utility cupboard with plumbing for the washing machine and space for a tumble dryer above, an external vent and space for coats. The kitchen area features a matching island finished with composite work surfaces and an inset sink with a work-top mounted mixer tap. Units with matching fascias and work surfaces together with a tiled splash-back. Inset 5-burner gas hob. Built-in oven and grill. Integral appliances include fridge and freezer. Dishwasher. Oak floor. Inset ceiling spotlights. Doorway opening into a small rear porch.
REAR PORCH
Window overlooking the garden and beyond. Doorway leading to outside.
SITTING ROOM4.19m x 3.00m (13'9 x 9'10)
3-sided bay window to the front elevation.
STUDY/BEDROOM FIVE4.22m x 2.97m (13'10 x 9'9)
3-sided bay window with a fitted blind to the front elevation. Built-in desks with filing cabinets.
DOWNSTAIRS CLOAKROOM/WC
Fitted with a wc with a push button flush and basin set into a cabinet providing storage and concealing the cistern. Obscured window with a fitted blind to the side elevation.
FIRST FLOOR LANDING5.33m x 2.39m (17'6 x 7'10)
Providing a spacious approach to the first floor accommodation. Matching balustrade with oak hand rail and glass. Window with fitted blinds to the side elevation providing lovely views towards Plymouth. Loft hatch with a pull-down ladder. The loft has boarding and lighting.
BEDROOM ONE4.47m x 3.51m (14'8 x 11'6)
Window with a fitted blind to the rear elevation with fabulous views. Built-in wardrobes and drawer unit. Doorway opening into the ensuite shower room.
ENSUITE SHOWER ROOM1.91m x 1.80m (6'3 x 5'11)
Comprising an enclosed shower with glass screen and curved glass doors, basin with drawer storage beneath and wc. Wall-mounted mirror over the basin. Chrome towel rail/radiator. Fully-tiled walls. Obscured window with a fitted blind to the side elevation.
BEDROOM TWO3.51m x 3.05m (11'6 x 10')
Window with a fitted blind to the front elevation.
BEDROOM THREE4.19m x 3.51m max width (13'9 x 11'6 max width)
Window with a fitted blind to the front elevation. Built-in wardrobes and dressing table.
BEDROOM FOUR3.45m x 2.74m (11'4 x 9')
Window with a fitted blind to the rear elevation with lovely views. Built-in boiler cupboard housing the Worcester gas boiler.
BATHROOM2.16m x 1.91m (7'1 x 6'3)
Comprising a rolled-top bath with a floor-mounted mixer tap, basin with drawer storage beneath and a mirror over and a wc. Chrome towel rail/radiator. Fully-tiled walls. Inset ceiling spotlights. Obscured window with a fitted blind to the side elevation.
THE ANNEXE
Accessed via its own front door opening into the kitchen.
KITCHEN3.25m x 3.15m (10'8 x 10'4)
Fitted with a range of base and wall-mounted cabinets with matching fascias, composite work top and a tiled splash-back. Inset 4-burner gas hob. Built-in oven and microwave. Space and plumbing for washing machine. Integral fridge and freezer. 2 windows with fitted blinds to the side elevations. Doorway opening into an inner hall.
INNER HALL
Providing open-plan access through into the living room and doorway into the shower room.
LIVING ROOM4.09m x 3.33m (13'5 x 10'11)
Sliding double-glazed doors with fitted blinds overlooking the garden. Inset ceiling spotlights. Doorway opening into the bedroom.
BEDROOM4.04m x 2.34m (13'3 x 7'8)
Built-in wardrobes with dressing table. Obscured window with a fitted roller blind to the side elevation.
SHOWER ROOM3.38m x 1.83m max dimensions (11'1 x 6' max dimens
Comprising a tiled walk-in shower with a fixed glass screen, wc with a push-button flush and basin built into a cabinet providing storage and concealing the cistern. Mirror over the basin. Wall-mounted bathroom cabinet. Cupboard housing the Baxi gas boiler. Partly-tiled walls. Inset ceiling spotlights.
GARAGE6.10m x 3.66m (20' x 12')
A detached garage with a pitched roof. Electric roller door to the front elevation. Power.
OUTSIDE WC
WC and a wall-mounted basin. Tiled walls.
OUTSIDE
The house is approached via a resin-laid driveway providing off-road parking. The drive expands across the front elevation providing further off-road parking. A resin pathway leads around one side of the house and the resin driveway continues through timber gates alongside the house providing additional off-road parking and access to the detached garage. The rear garden is laid to lawn together with a resin laid patio area and pathways. Outside lights.
COUNCIL TAX
Plymouth City Council
Council tax band E
The Annexe- Council tax band A




