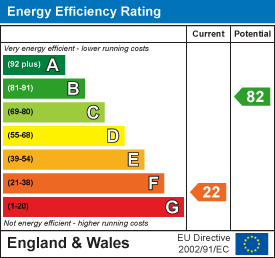Room Descriptions
PLEASURE HILL CLOSE, PLYMSTOCK, PL9 7DX
ACCOMMODATION
Front door opening into the porch.
ENTRANCE PORCH
Tiled floor. Electric meter. Consumer unit. Opening through to the hallway.
HALLWAY
Wall-mounted Dimplex electric heater. Doorways leading to the living room and kitchen.
KITCHEN3.45m x 2.72m (11'4 x 8'11)
Situated at the front of the house. Window overlooking the front garden. Base and wall-mounted cabinets with matching fascias, work surfaces and tiled splash-backs. Built-in oven and grill. Separate hob with a cooker hood above. Space for free-standing fridge-freezer. Space for washing machine.
LIVING ROOM5.03m x 4.62m (16'6 x 15'2)
Stairs ascending to the first floor. Sliding double-glazed patio doors to the rear elevation. Doorway leading to the rear hall.
REAR HALL
Coat hooks. Doorway leading to outside.
FIRST FLOOR LANDING
Providing access to the first floor accommodation.
BEDROOM ONE4.04m x 2.82m (13'3 x 9'3)
Built-in cupboard. Window to the rear elevation.
BEDROOM TWO2.72m x 2.54m (8'11 x 8'4)
Window to the front elevation with views of the river Plym towards Plymouth and views towards Staddon Heights. Built-in wardrobe.
BEDROOM THREE3.07m x 1.68m (10'1 x 5'6)
Window to the front elevation.
SHOWER ROOM1.93m x 1.63m (6'4 x 5'4)
Comprising an enclosed corner-style shower with a curved glass screen, pedestal basin and wc. Mirrored bathroom cabinet. Wall-mounted fan heater. Fully-tiled walls. Obscured window to the front elevation.
OUTSIDE
The property occupies a corner plot and has gardens to three sides with areas laid to lawn, mature planting, hedges and small trees. Hard stand area to the side elevation. Timber shed.
COUNCIL TAX
Plymouth City Council
Council tax band



