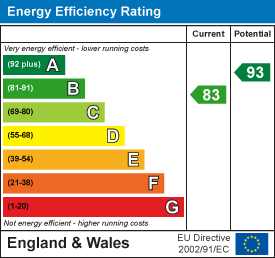Room Descriptions
WEMBURY ROAD, PLYMSTOCK, PL9 8HF
ACCOMMODATION
Front door opening into the entrance hall.
ENTRANCE HALL3.76m x 2.21m including stairs (12'4 x 7'3 includi
Providing access to the ground floor accommodation. Staircase ascending to the first floor. Under-stairs cupboard. Inset ceiling spotlights. Fitted flooring.
DOWNSTAIRS CLOAKROOM/WC
Fitted with a wc and basin with a tiled splash-back. Obscured window with a fitted blind to the front elevation.
OPEN-PLAN LOUNGE/DINING ROOM & KITCHEN4.88m x 3.58m & 5.92m x 3.15m (16' x 11'9 & 19'5 x
A triple aspect room with windows to the front, side and rear elevations. Feature wood burning stove set onto a glass hearth with an exposed flue. Views towards woodland from the front elevation. Ample space for seating and dining. The kitchen is fitted with a range of contemporary cabinets with matching fascias, quartz-style work surfaces incorporating feature LED lighting and tiled splash-backs. Inset sink. Built-in oven. Inset hob. Built-in microwave. Integral appliances include washing machine, dishwasher and fridge-freezer. Fitted flooring. Inset ceiling spotlights. Doorway leading to outside.
FIRST FLOOR LANDING
Providing access to the first floor accommodation. Loft hatch. Window to the side elevation.
BEDROOM ONE4.52m x 3.40m (14'10 x 11'2)
Triple aspect with windows to the front and both side elevations. Lovely views. Inset ceiling spotlights.
BEDROOM TWO3.53m x 2.92m (11'7 x 9'7)
Window with fitted blind to the rear elevation. Inset ceiling spotlights.
BEDROOM THREE2.90m x 2.24m (9'6 x 7'4)
Window with fitted blind to the rear elevation.
SHOWER ROOM2.39m x 1.75m (7'10 x 5'9)
Comprising a large tiled walk-in shower with fixed glass screen and shower system with a rinsing attachment and fixed overhead shower, wc with a push-button flush and basin set into a cabinet providing storage and concealing the cistern. Wall-mounted towel rail/radiator. Storage cupboards. Partly-tiled walls. Inset ceiling spotlights. Obscured window with a fitted blind to the front elevation.
GARAGE5.41m x 3.23m (17'9 x 10'7)
Remote door to the front elevation. Power and lighting. Consumer unit.
OUTSIDE
A brick-paved driveway provides off-road parking with areas either side are laid to chippings. To the front there is a paved patio area and a paved pathway leads around the side elevation. The rear garden has 2 areas laid to paving together with artificial grass.
COUNCIL TAX
Plymouth City Council
Council tax band D



