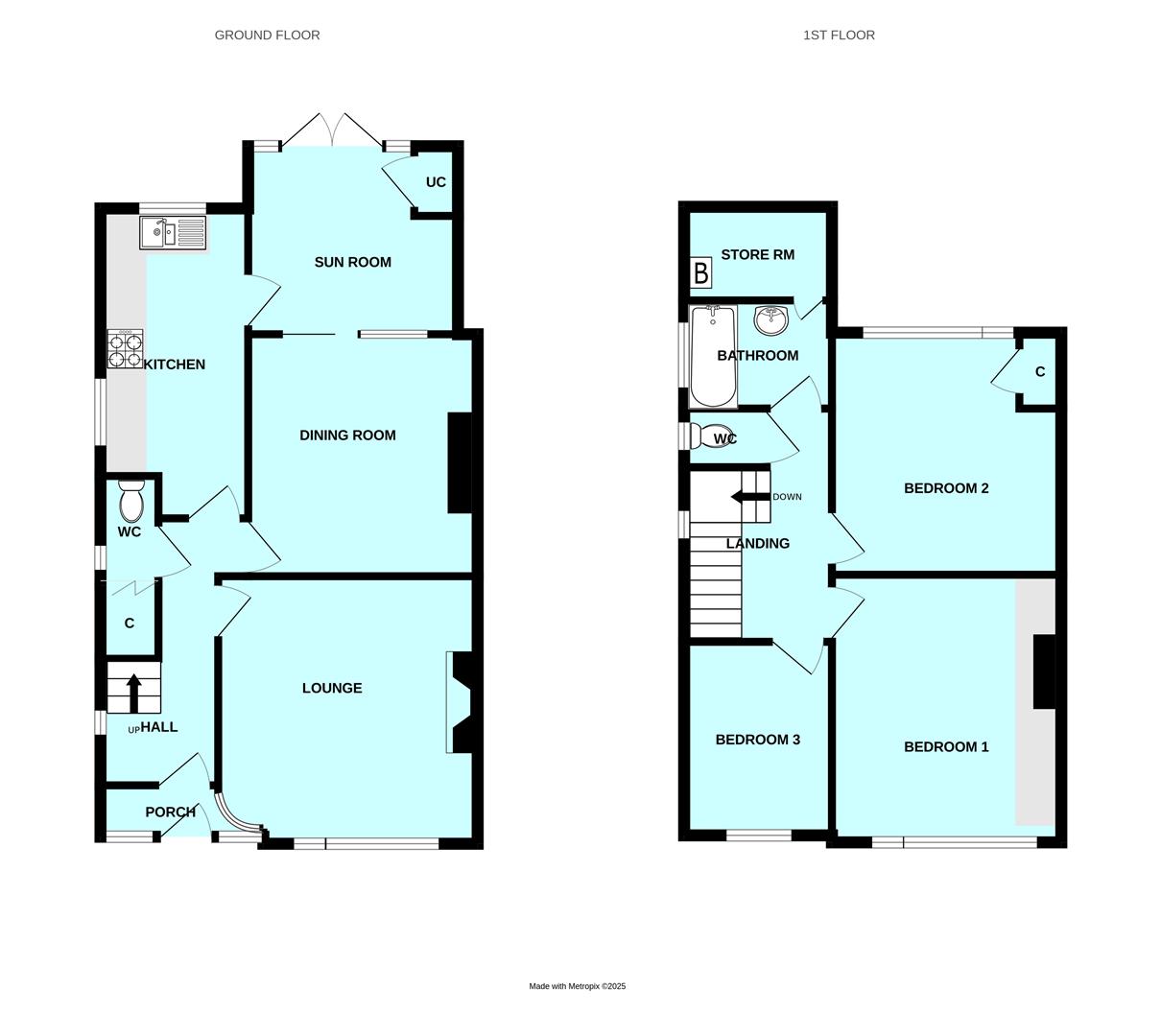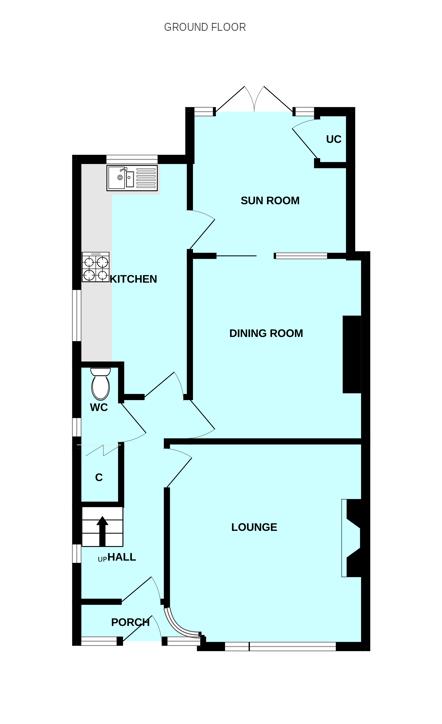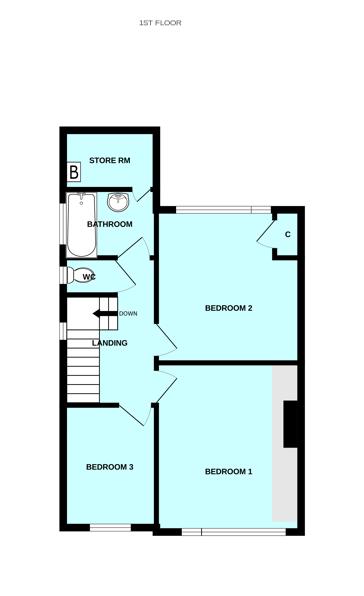Room Descriptions
MARGARET PARK, HARTLEY VALE, PLYMOUTH, PL3 5RR
SUMMARY
A well presented & comfortably appointed home. A semi-detached house built circa 1954 with the benefit of double-glazing & gas central heating. The accommodation comprises a porch, hall, downstairs wc, lounge, dining room, sun room, fitted kitchen, 3 good-sized bedrooms, bathroom & separate wc. Behind the bathroom is a useful store room with boiler & parking on long private drive. A detached garage with front & enclosed well-established rear garden.
ACCOMMODATION
LOCATION
Found in this popular established residential area of Hartley Vale which has good access & close by connection to the city & major routes in other directions.
GROUND FLOOR
ENTRANCE PORCH2.44m x 0.76m maximum (8' x 2'6 maximum)
HALL3.89m x 1.75m (12'9 x 5'9)
Staircase rises to the first floor.
WC1.65m x 0.66m (5'5 x 2'2)
Window to the side. Modern suite with wc & wash hand basin.
LOUNGE4.01m x 3.89m maximum (13'2 x 12'9 maximum)
Focal feature fireplace. Window to the front.
DINING ROOM3.63m x 3.45m maximum (11'11 x 11'4 maximum)
Sliding door to the sun room. Chimney breast with fireplace & cupboards to either side.
KITCHEN4.60m x 2.16m maximum (15'1 x 7'1 maximum)
Window to the side & rear overlooking the back garden. Fitted kitchen with a good range of cupboard & drawer storage. Breakfast bar. Integrated appliances include 4 ring Neff hob with Bosch electric oven under. A 1.5 bowl sink unit. Door to;
SUN ROOM3.15m x 2.82m (10'4 x 9'3 )
Twin French doors overlook & open to the rear garden. Useful utility cupboard with space for washing machine & tumble dryer.
FIRST FLOOR
LANDING
Window to the side.
BEDROOM ONE4.01m x 3.48m maximum (13'2 x 11'5 maximum)
Window to the front. Built-in storage across one side incorporating wardrobes, cupboards etc.
BEDROOM TWO3.61m x 3.48m maximum (11'10 x 11'5 maximum)
Picture window to the rear with long views. Corner cupboard.
BEDROOM THREE2.77m x 2.18m (9'1 x 7'2)
Window to the front. Currently being used as an office.
BATHROOM2.13m x 1.63m (7' x 5'4)
Window to the side. White suite with bath with overhead thermostatic shower over & wash hand basin. Door to;
STORE ROOM2.21m x 1.40m (7'3 x 4'7)
Wall mounted Ideal gas fired boiler servicing the central heating & domestic hot water.
WC1.22m x 0.91m (4' x 3')
Close coupled wc.
EXTERNALLY
FRONT GARDEN
LONG TARMAC DRIVE
GARAGE4.85m x 2.82m (15'11 x 9'3)
Power & lighting. Up & over door.
ENCLOSED REAR GARDEN
An enclosed rear garden comprising a raised decked area, established flower beds, vegetable raised beds & a lawn area. A small greenhouse behind the garage.
COUNCIL TAX
Plymouth City Council
Council Tax Band: C
SERVICES PLYMOUTH
The property is connected to all the mains services: gas, electricity, water and drainage.


