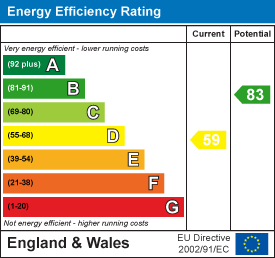Room Descriptions
MOLESWORTH ROAD, PLYMPTON, PLYMOUTH PL7 4NU
ACCOMMODATION
uPVC double-glazed door opening into the entrance hall.
ENTRANCE HALL3.65 x 1.96 (11'11" x 6'5" )
Staircase rising to the first floor landing with storage cupboards for coats and shoes beneath. Laminate wood flooring. Doors opening to the cloakroom and kitchen.
CLOAKROOM1.0 x 0.83 (3'3" x 2'8")
Fitted with a matching suite comprising close-coupled wc and vanity-style wash handbasin with storage cupboard below. Obscured uPVC double-glazed window to the front elevation.
KITCHEN4.18 x 2.26 (13'8" x 7'4")
Fitted with an attractive range of matching white high-gloss base and wall-mounted units incorporating roll-edged work surfaces with inset induction hob and filter hood, one-&-a-half bowl ceramic sink unit, mixer tap and tiled splash-backs. Integrated fridge-freezer. Integrated full-height freezer. Integrated double oven. Space and plumbing for a washing machine. Laminate wood flooring. uPVC double-glazed window to the side elevation. Venetian door to larder storage cupboard. uPVC double-glazed door opening to the rear garden. Wooden door with glazed panels opening into the dining room.
DINING ROOM4.28 x 3.28 max (14'0" x 10'9" max)
Laminate wood flooring. Ample space for a dining table and a study desk. uPVC double-glazed window to the rear elevation. Open plan access into the lounge.
LOUNGE3.72 x 3.59 plus bay (12'2" x 11'9" plus bay)
Feature media wall, built around the chimney breast, with integrated electric fan fire and colour-changing mood lighting, with space above for (up to) a 65" television. uPVC double-glazed bay window to the front elevation. Laminate wood flooring.
FIRST FLOOR LANDING2.61 x 2.27 (8'6" x 7'5")
Doors providing access to the first floor accommodation. Positive Input Ventilation (PIV) system fitted.
BEDROOM ONE3.71 x 3.65 max (12'2" x 11'11" max)
uPVC double-glazed window to the front elevation.
BEDROOM TWO4.19 x 3.32 max (13'8" x 10'10" max)
uPVC double-glazed window to the rear elevation.
BEDROOM THREE2.42 x 1.94 max (7'11" x 6'4" max)
uPVC double-glazed window to the front elevation.
BATHROOM2.74 x 2.25 (8'11" x 7'4")
Fitted with a matching suite comprising panelled bath with mixer shower attachment, separate shower cubicle, surface-mounted wash handbasin with white high-gloss storage cupboards below and close-coupled wc with concealed cistern. Wall-mounted mirror with down-lighting. Partly-tiled walls. Access hatch to partially-boarded roof void with power and lighting. Grey wood-effect flooring. 2 obscured uPVC double-glazed windows to the side elevation. Extractor fan.
OUTSIDE
The property is approached via a concrete driveway with an additional gravelled hardstand to the front and an electric charging point. Grey slate feature steps lead up the front door. Double wooden gates open to a path which runs alongside the property and provides access to an adjoining shed with power sockets which houses the Worcester combi-boiler. The large rear garden has been beautifully landscaped by the current owners, offering a section of lawn for children to play on and a great-sized patio area - perfect for entertaining. There are 2 composite sheds included in the sale.
AGENT'S NOTE
Plymouth City Council
Council Tax Band: C



