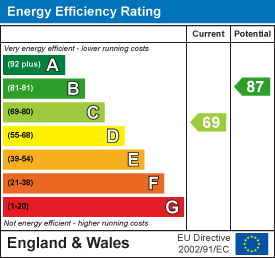Room Descriptions
ST MAURICE ROAD, PLYMPTON PL7 1JT
ACCOMMODATION
Obscured uPVC double-glazed door opening into the entrance hall.
ENTRANCE HALL2.24 x 1.8 (7'4" x 5'10")
Staircase rising to the first floor landing. Grey wood-effect laminate flooring. Inset ceiling spotlights. Wood cladding to the feature wall. Wooden door with glazed panels opening into the lounge.
LOUNGE5.9 x 3.4 (19'4" x 11'1")
Feature wall with wood cladding. uPVC double-glazed window to the front elevation. Grey wood-effect laminate flooring. Inset ceiling spotlights. The room opens into the dining room.
DINING ROOM2.46 x 2.35 (8'0" x 7'8")
Continuation of the grey wood-effect laminate flooring. Ample space for a dining table. 2 Velux roof windows. Inset ceiling spotlighting. uPVC double-glazed window to the rear elevation. uPVC double-glazed sliding patio door leading to the rear garden.
KITCHEN3.72 x 2.22 (12'2" x 7'3")
Fitted with a range of matching white high-gloss base and wall-mounted units incorporating roll-edged laminate work surfaces with inset sink unit and mixer tap with tiled splash-backs. Integrated Neff oven. Spaces for fridge/freezer and dishwasher. Breakfast bar area. Inset ceiling spotlighting. uPVC double-glazed window to the rear elevation. uPVC double-glazed door leading to the garden.
FIRST FLOOR LANDING2.03 x 1.23 (6'7" x 4'0")
Doors providing access to the first floor accommodation. Access hatch to roof void. Inset ceiling spotlighting.
BEDROOM ONE4.26 x 2.75 (13'11" x 9'0")
uPVC double-glazed window to the front elevation. Door to wardrobe. Inset ceiling spotlights.
BEDROOM TWO3.17 x 3.06 max (10'4" x 10'0" max)
uPVC double-glazed window to the rear elevation. Inset ceiling spotlighting.
SHOWER ROOM2.27 x 1.68 (7'5" x 5'6")
Fitted with a matching suite comprising shower cubicle with multi-jet and rainfall shower heads, close-coupled wc and pedestal wash hand basin. Chrome heated towel rail/radiator. Tiled walls. Obscured uPVC double-glazed window to the rear elevation.
OUTSIDE
The property is approached via a brick-paved drive providing off-road parking for 2 vehicles with a raised planted area to each side and a wooden gate giving access to the rear garden. The rear garden has been beautifully landscaped to create a perfect entertainment space, with slate patio seating areas and a garden pond, with the main garden laid to lawn with bordering shrubs and plants and an office/gym at the rear boundary.
OFFICE/GYM5.64 x 3.76 (18'6" x 12'4")
Double doors to the front. Power and light. Windows to the side and front together with 3 roof windows.
AGENT'S NOTE
Plymouth City Council
Council tax band: A




