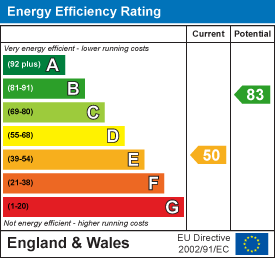Room Descriptions
UNDERWOOD ROAD, PLYMPTON, PLYMOUTH PL7 1TA
ACCOMMODATION
uPVC door, with inset obscured double-glazed glass panel, opening into the lounge.
LOUNGE4.15 x 3.86 (13'7" x 12'7")
Feature fireplace with a slate hearth, natural stone mantel and surround. Door opening to bedroom three. uPVC double-glazed window to the front elevation. Open plan access with steps leading down into the dining area. Under-floor heating.
DINING AREA3.10 x 3.03 (10'2" x 9'11")
Walkway with stairs ascending to the first floor landing. Storage cupboard. Doors leading to the kitchen/breakfast room, conservatory and downstairs wc. Under-floor heating.
KITCHEN5.06 x 3.18 (16'7" x 10'5")
Fitted with a range of matching wooden base and wall-mounted units incorporating a breakfast bar and square-edged sold wood work top with inset 5-ring gas burner and extractor over, ceramic sink, drainer and mixer tap. Integrated oven, microwave, washing machine, dishwasher, fridge and freezer. Storage cupboard. uPVC double-glazed window to the rear elevation overlooking the garden.
CONSERVATORY3.72 x 2.86 (12'2" x 9'4")
uPVC double-glazed windows to the side and rear elevations. uPVC obscured double-glazed door giving access to the driveway. Storage cupboard.
DOWNSTAIRS WC2.12 x 0.92 (6'11" x 3'0")
Fitted with a close-coupled wc and pedestal wash handbasin. Obscured uPVC double-glazed window to the side elevation.
BEDROOM THREE2.55 x 1.99 (8'4" x 6'6")
uPVC double-glazed window to the front elevation. Door opening into the ensuite.
ENSUITE1.98 x 0.97 (6'5" x 3'2")
Corner shower unit with mains-fed shower, pedestal wash handbasin and close-coupled wc. Extractor fan.
FIRST FLOOR LANDING3.56 x 2.91 (11'8" x 9'6")
Open tread steps leading up to doors providing access to the bathroom and bedroom one. Door proving access to bedroom. uPVC double-glazed patio doors opening to the garden balcony.
BEDROOM ONE3.97 x 3.75 (13'0" x 12'3")
Range of fitted wardrobes. uPVC double-glazed window to the front elevation.
BEDROOM TWO3.13 x 3.11 (10'3" x 10'2")
uPVC double-glazed window to the rear elevation overlooking the garden.
WET ROOM3.97 x 2.02 (13'0" x 6'7")
A spacious bathroom, fitted with a 4-piece suite comprising corner bath with shower attachment, walk-in shower with waterfall shower head, large storage unit with inset wash handbasin and mixer tap and close-coupled wc. Chrome heated towel rail. Wet room flooring. Access hatch to insulated loft. Obscured uPVC double-glazed window to the front elevation.
GARAGE9.85 x 3.96 (32'3" x 12'11")
Up-&-over door. Power and lighting.
OUTSIDE
The property is approached via a driveway which runs along the side of the property, with a right of access to the garage and parking spaces. Pedestrian access is via a public walkway. There is a balconied garden area, accessed from the first floor landing, laid to astroturf with a middle section of metal grating and the remainder laid to non-slip matting. There are also seating areas with views over Plympton and beyond.
AGENT'S NOTE
Plymouth City Council
Council Tax Band: B



