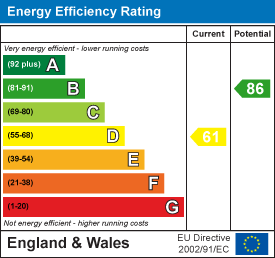Room Descriptions
CHERRY PARK, PLYMPTON, PLYMOUTH PL7 1PF
ACCOMMODATION
Obscured uPVC double-glazed door, with obscured double-glazed panel to side, opening into the entrance hall.
ENTRANCE HALL2.74 narr to 0.86 x 2.81 narr to 1.69 (8'11" narr
Doors opening to the bedrooms, shower room, kitchen and lounge/diner.
LOUNGE/DINER6.9 x 3.34 (22'7" x 10'11")
An open plan, dual aspect room with a uPVC double-glazed window to the front and a large sliding double-glazed door opening to the rear garden. Feature fireplace with inset 'Living Flame' gas fire, a stone hearth, surround and mantel.
KITCHEN3.26 x 2.3 (10'8" x 7'6")
Fitted with a range of matching base and wall-mounted units incorporating roll-edged laminate work surface with inset 4-ring electric hob with integrated oven below and filter hood over. Inset one-&-a-half bowl sink unit with mixer tap and tiled splash-backs. Integrated fridge/freezer, separate fridge/freezer and washing machine. uPVC double-glazed door opening to the rear garden. Tiled-effect laminate wood flooring.
BEDROOM ONE3.65 x 3.25 (11'11" x 10'7")
uPVC double-glazed window to the rear overlooking the garden. Range of fitted wardrobes with a fitted vanity desk.
BEDROOM TWO2.63 x 2.09 (8'7" x 6'10")
Range of fitted bedroom furniture including wardrobes, chest-of-drawers, overhead storage unit and vanity desk. uPVC double-glazed window to the front.
SHOWER ROOM
Fitted with a matching suite including a corner shower cubicle with fitted shower, vanity-style wash handbasin with white high-gloss storage units below and close-coupled wc with hidden cistern. Chrome heated towel rail. Fully-tiled walls. Obscured uPVC double-glazed window to the front. Vinyl flooring.
OUTSIDE
The property is approached via a stepping-stone path which runs through the front garden, which is laid to stone chippings with raised flower and shrub beds for ease-of-maintenance. A driveway leads to the garage providing off-road parking for up to 3 vehicles and a wooden gate accesses the rear garden. To the rear the garden is east-facing and enclosed, including a paved patio area adjacent to the property and 2 areas of lawn with rockeries and shrub borders. There is a further paved area towards the rear boundary housing a wooden garden shed.
AGENT'S NOTE
Plymouth City Council
Council Tax Band: C

