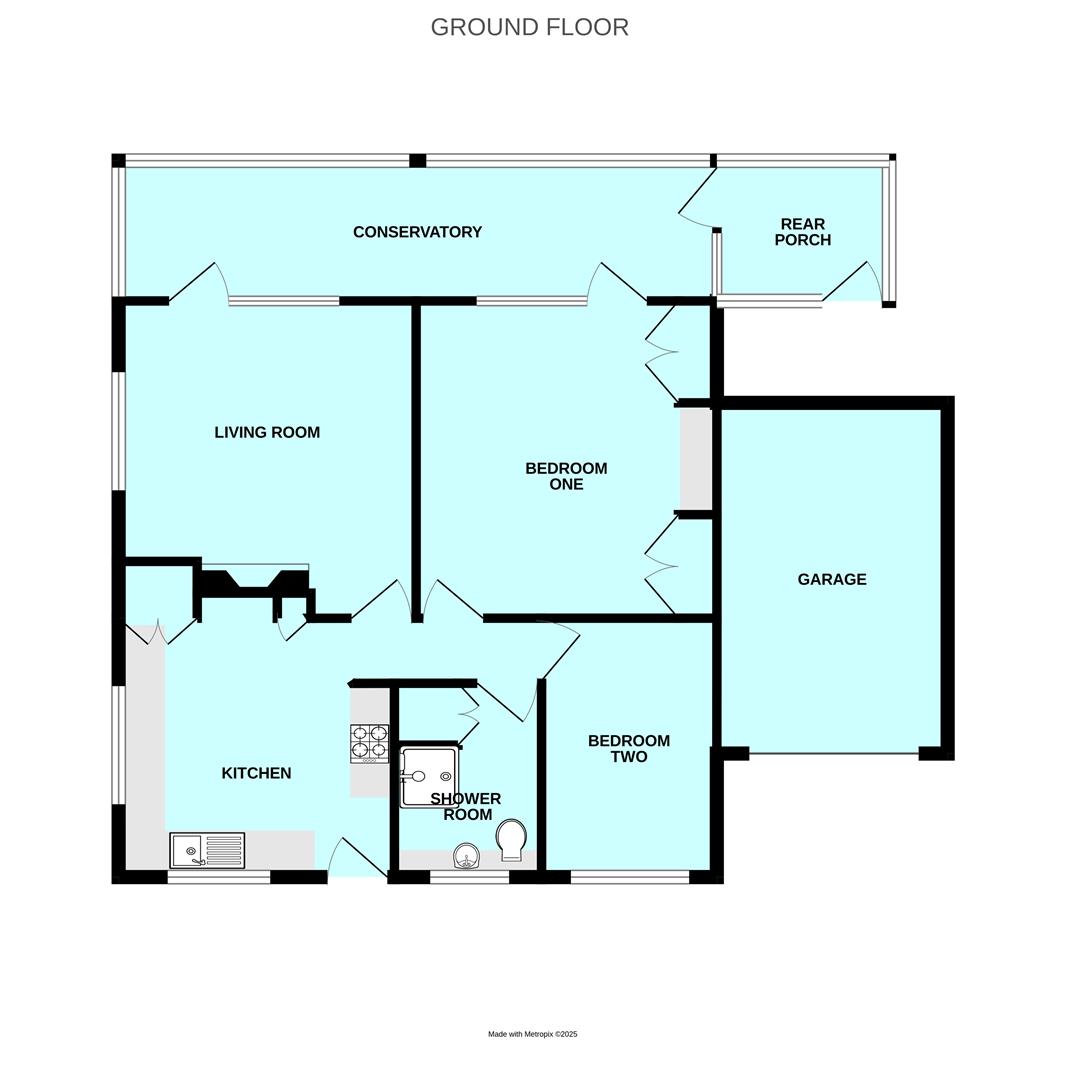Room Descriptions
CHURCH LANE, CARGREEN, PL12 6DS
ACCOMMODATION
Front door opening into the kitchen.
KITCHEN3.63m x 3.45m (11'11 x 11'4)
A dual aspect room with windows to the front and side elevations. Range of cabinets, work surfaces and tiled splash-backs. Built-in oven and hob with a cooker hood above. Space for free-standing appliances.
LIVING ROOM3.81m x 3.25m (12'6 x 10'8)
Window to the side elevation. Fireplace with tiled surround and hearth. Doorway opening into the conservatory.
CONSERVATORY8.08m x 1.80m (26'6 x 5'11)
Windows with fitted blinds to 3 elevations providing views towards the River Tamar and surrounding countryside.
BEDROOM ONE3.76m x 3.63m (12'4 x 11'11)
Window and door to the rear elevation. Range of built-in cupboards.
BEDROOM TWO3.61m x 2.13m (11'10 x 7')
Window to the front elevation.
SHOWER ROOM2.57m x 1.80m (8'5 x 5'11)
Comprising an enclosed shower, basin and wc. Cupboard housing the hot water cylinder. Fully-tiled walls.
GARAGE4.42m x 2.92m measured externally (14'6 x 9'7 meas
Up-&-over style door to the front elevation.
OUTSIDE
Gardens to the front and side elevations, which are in need of landscaping. There is an area to the front providing off-road parking and a driveway preceding the garage.
SERVICES
The property is connected to mains electricity, water and drainage. Please note there is no central heating.
AGENT'S NOTE
Please note that there is planning for a 2-bedroom loft conversion- PA25/01245 and outline planning for a small self-build dwelling in the grounds- PA25/00948.

