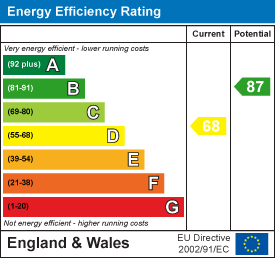Room Descriptions
THE SENTRY BOX, BRIXTON, PL8 2AL
ACCOMMODATION
Front door opening into the entrance hall.
ENTRANCE HALL
Providing access to the entrance level accommodation. Over-head electric meter and consumer unit. Staircase descending to the lower level.
SITTING ROOM4.65m x 3.25m (15'3 x 10'8)
Dual aspect with windows to the front and rear elevations. Chimney breast with shelving either side. Doorway opening to provide access to the staircase ascending to the top floor.
BEDROOM TWO4.62m x 3.18m (15'2 x 10'5)
Dual aspect with windows to the front and rear elevations. Chimney breast. Doorway providing access to the staircase leading to the top floor.
BEDROOM ONE4.75m x 3.33m (15'7 x 10'11)
A dual aspect bedroom with windows to the front and rear elevations. The window to the rear elevation has views of the South Hams countryside. Fireplace with built-in storage either side.
BEDROOM THREE3.48m x 2.95m (11'5 x 9'8)
Window to the front elevation. Fireplace. Doorway opening into the dressing room.
DRESSING ROOM3.96m x 1.73m (13' x 5'8)
Window to the rear elevation providing lovely views towards the South Hams countryside.
KITCHEN/DINING ROOM4.24m x 4.04m (13'11 x 13'3)
Ample space for dining table and chairs. Range of kitchen cabinets with matching fascias, work surfaces and tiled splash-backs. Stainless-steel one-&-a-half bowl single drainer sink unit. Built-in oven. 4-burner gas hob with a cooker hood above. Open-plan area beneath the stairs. Window to the rear elevation with a window seat. Doorway opening to outside. Separate doorway leading to the utility room.
UTILITY ROOM3.25m x 2.31m (10'8 x 7'7)
Stainless-steel single drainer sink with a cabinet beneath. Wall-mounted gas boiler. Plumbing for washing machine. Space for further free-standing appliances. Window to the rear elevation. Doorway opening into the bathroom.
BATHROOM2.77m x 1.78m (9'1 x 5'10)
Comprising a bath with a mixer tap shower system over and a glass screen, pedestal basin and wc. Over-head cupboard housing the gas meter. Partly-tiled walls.
GARAGE7.47m x 3.48m measured externally (24'6 x 11'5 mea
A stone-built garage constructed beneath a pitched roof. Up-&-over door to front elevation. Storage area to the rear. Door to the side elevation.
COUNCIL TAX
South Hams District Council
Council tax band B




