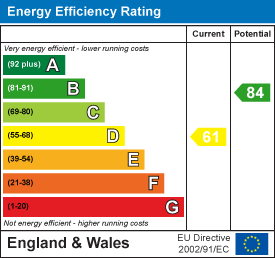Room Descriptions
OLD MILL HOUSE, 1 PRIORY MILL, PLYMPTON PL7 1WR
ACCOMMODATION
Wooden door, with inset glass panelling, opening into the entrance hall.
ENTRANCE HALL3.09 x 1.58 (10'1" x 5'2")
Door leading to the lounge/diner. Stairs descending to the kitchen/breakfast room. Stairs ascending to the first floor landing. Velux window. Obscured wooden-framed double-glazed windows to the front and side elevation.
KITCHEN/BREAKFAST ROOM5.32 x 4.24 (17'5" x 13'10")
Fitted with a matching range of base and wall-mounted units incorporating roll-edged laminate worktops with inset one-&-a-half bowl stainless-steel sink unit and mixer tap. Spaces for washing machine, tumble dryer and cooker with stainless-steel extractor hood over. Free-standing display cabinet. Island breakfast bar. Storage cupboard which could be used as a pantry. Wood-effect uPVC double-glazed doors opening to the garden area. Wooden-framed double-glazed windows to the front elevation.
LOUNGE/DINER7.04 x 4.02 (23'1" x 13'2")
Electric fire set onto a stone hearth with brick surround and wooden mantel. 2 wooden-framed double-gazed windows to the front elevation.
FIRST FLOOR LANDING3.73 x 2.98 (12'2" x 9'9")
A galleried landing with a door leading to bedroom three and the family bathroom. Stairs ascending to the second floor landing. Storage cupboard. Obscured wooden-framed double-glazed window to the rear elevation. Up-&-over access hatch to loft space.
BEDROOM THREE3.44 x 3.08 (11'3" x 10'1")
Wooden-framed double-glazed window to the front elevation.
BATHROOM2.72 x 2.32 (8'11" x 7'7")
Fitted with a 4-piece white suite comprising panelled bath with shower attachment and mixer tap, shower cubicle with electric shower, pedestal wash handbasin with mixer tap and close-coupled wc. The room is dual aspect with obscured wooden-framed double-glazed windows to the side and rear elevations.
SECOND LANDING1.14 x 0.86 (3'8" x 2'9")
Doors leading to bedrooms one and two. Up-&-over access hatch to loft space.
BEDROOM ONE4.33 x 3.50 (14'2" x 11'5")
Fitted wardrobe with sliding doors. 2 wooden-framed double-glazed windows to the front elevation.
BEDROOM TWO4.29 x 2.78 (14'0" x 9'1")
Wooden-framed double-glazed window to the rear elevation.
GARAGE4.99 x 2.91 (16'4" x 9'6")
Up-&-over door to the front elevation. Power and lighting. Courtesy door to the rear. Electrical water control pump unit.
OUTSIDE
The property is approached via a slabbed walkway, bordered on either side by areas laid to lawn. A driveway leads to the garage and a gate provides access to the rear garden. The rear garden is laid partly to patio and partly to lawn with mature shrub borders.
COUNCIL TAX
Plymouth City Council
Council Tax Band: E
SERVICES
The property is connected to all the mains services: gas, electricity, water and drainage.
Rental holding deposit
The agent may require a holding deposit equivalent to a week's rent in order to secure the property. This amount would then be deducted from the 1st month's rent.



