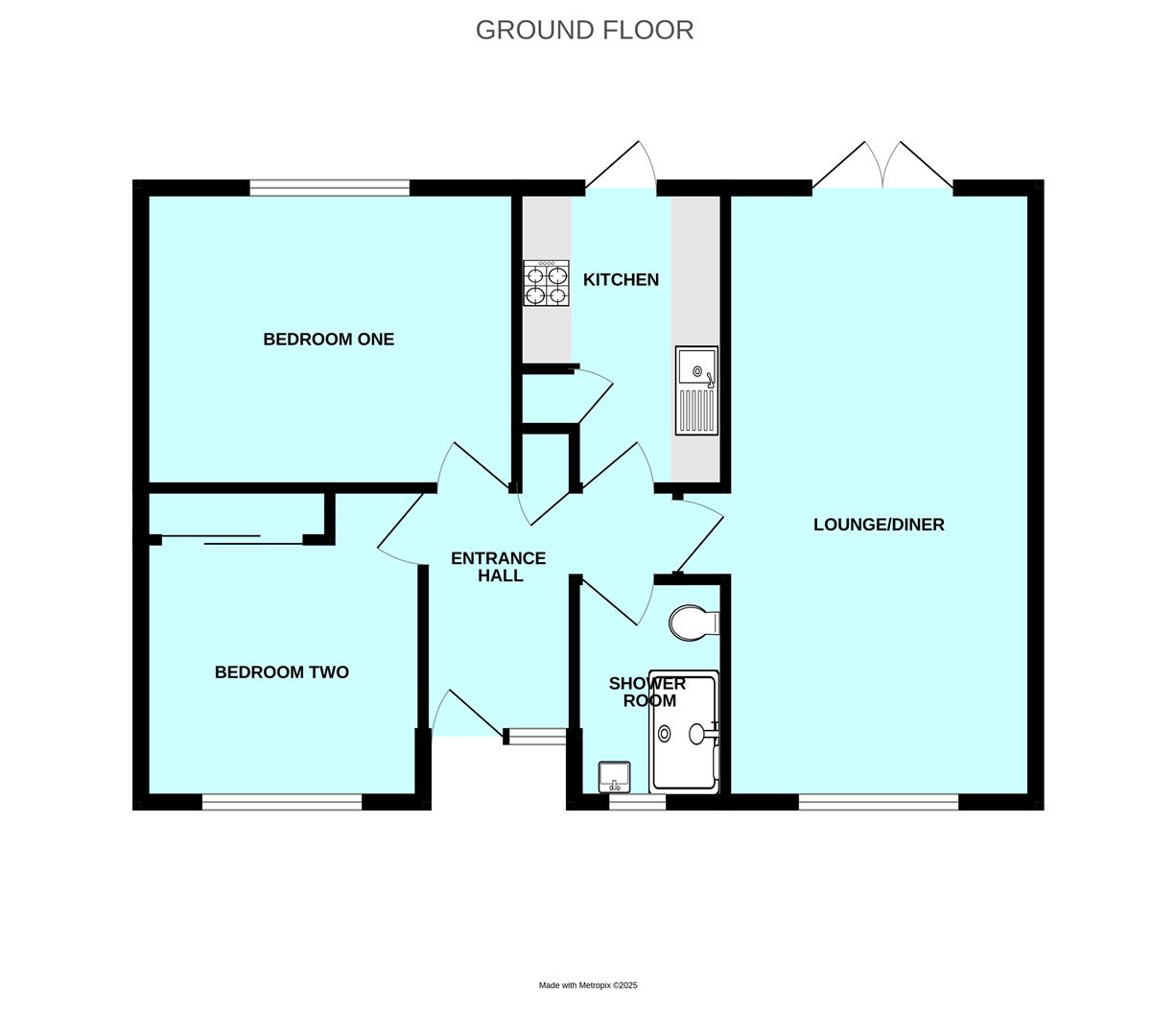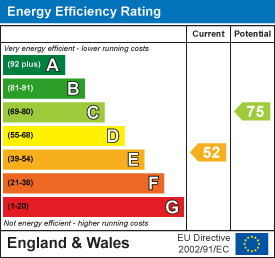Room Descriptions
BURNISTON CLOSE, PLYMPTON, PL7 1PQ
ACCOMMODATION
uPVC double-glazed door opening into the entrance hall.
ENTRANCE HALL2.76 x 1.66 (9'0" x 5'5")
Doors providing access to the accommodation. Storage cupboard housing the boiler. Access to the loft via a drop-down hatch.
LOUNGE/DINER6.90 x 3.34 (22'7" x 10'11")
Dual aspect with uPVC double-glazed windows to the front and rear elevations. uPVC double-glazed patio doors leading out to the garden.
KITCHEN3.27 x 2.34 (10'8" x 7'8")
A newly-fitted kitchen comprising matching base and wall-mounted units incorporating square-edged laminate work-tops, with an inset 4-burner gas hob and stainless-steel extractor. Inset composite one-&-a-half bowl sink unit with a mixer tap. Integral oven. Under-counter fridge and separate freezer. Space for the washing machine. Pantry-style cupboard. Inset ceiling spotlights. uPVC double-glazed window to the rear elevation. uPVC double-glazed obscured glass door leading out to the garden.
BEDROOM ONE3.65 x 3.27 (11'11" x 10'8")
uPVC double-glazed window to the rear elevation.
BEDROOM TWO3.49 x 2.63 (11'5" x 8'7")
Fitted wardrobes with sliding mirrored double doors. uPVC double-glazed window to the front elevation.
SHOWER ROOM2.45 x 1.54 (8'0" x 5'0")
A newly-fitted suite comprising a double walk-in thermostatic shower with a waterfall attachment, wash handbasin with a mixer tap and set into a storage unit and close-coupled wc. Chrome heated towel rail/radiator. Partly-tiled walls. Inset ceiling spotlights. uPVC double-glazed patterned glass window to the front elevation.
OUTSIDE
To the front, the property is approached via a lengthy driveway leading to the garage and providing parking for multiple vehicles. The front garden is mainly laid to lawn, bordered by mature shrubs and hedgerow. A brick-paved pathway leads around the edge of the front garden to the main front door. From the driveway a gateway provides access to the southerly-facing enclosed rear garden. The main lower level of garden is laid to patio together with a raised lawn area bordered by mature shrubs and hedgerows.
GARAGE5.41 x 2.56 (17'8" x 8'4")
Up-&-over door to the front elevation. Power and lighting.
COUNCIL TAX
Plymouth City Council
Council tax band: C
SERVICES
The property is connected to all the mains services: gas, electricity, water and drainage.
WHAT3WORDS
///even.nation.soon

