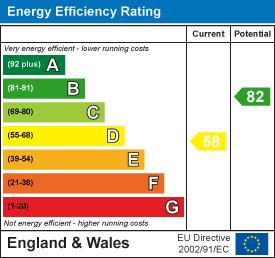Room Descriptions
VICARAGE ROAD, PLYMPTON, PLYMOUTH PL7 4JX
ACCOMMODATION
uPVC double-glazed door opening into the entrance porch.
ENTRANCE PORCH1.29 x 1.08 (4'2" x 3'6")
Square doorway leading through into the hall.
ENTRANCE HALLWAY2.28 x 1.05 (7'5" x 3'5")
An 'L'-shaped room fully measuring 2.28m going to 7.83m by 1.05m narrowing to 0.82m. Doors providing access to the accommodation. Drop-down hatch with pull-down ladder providing access to the boarded, insulated loft space with power and lighting. uPVC double-glazed door opening to the garden.
BEDROOM ONE4.23 x 3.55 (13'10" x 11'7")
Fitted wardrobes and units. uPVC double-glazed half-bay window to the front elevation.
BEDROOM TWO4.16 x 3.54 (13'7" x 11'7" )
Fitted wardrobes and units. uPVC double-glazed window to the front elevation.
BEDROOM THREE3.73 x 2.59 (12'2" x 8'5")
uPVC double-glazed window to the rear elevation.
KITCHEN/DINER3.63 x 3.55 (11'10" x 11'7")
Fitted with a range of matching base and wall-mounted units incorporating a roll-edged laminate wood-effect worktop with inset double sink unit and mixer tap. Spaces for a separate under-counter fridge and freezer. Spaces for washing machine and cooker. Wall-mounted boiler. uPVC double-glazed window to the side elevation.
BATHROOM3.2 x 1.4 (10'5" x 4'7")
Fitted with a matching suite comprising panelled bath, pedestal wash handbasin and low-level wc. Obscured uPVC double-glazed window to the side elevation. Aqua-boarding and vinyl flooring.
SHOWER ROOM2.94 x 1.46 (9'7" x 4'9")
Fitted corner unit with mains-fed shower, pedestal wash handbasin and low-level wc. Airing cupboard. Obscured uPVC double-glazed window to the side elevation.
LOUNGE4.21 x 3.66 (13'9" x 12'0")
A dual aspect room with uPVC double-glazed windows to the side and rear elevations.
OUTSIDE
To the front a tarmac driveway provides off-road parking for 2-3 vehicles. A walkway to the side provides access to the front door leading to gate which opens to the rear garden. The rear garden is fully enclosed and includes a concrete area with a walkway down to a patio area and a potting shed, bordered on either side by areas laid to lawn.
COUNCIL TAX
Plymouth City Council
Council Tax Band: C
SERVICES
The property is connected to all the mains services: gas, electricity, water and drainage.
WHAT3WORDS
///forgot.debate.noises
COUNCIL TAX
Plymouth City Council
Council Tax Band: C
SERVICES
The property is connected to all the mains services: gas, electricity, water and drainage.
WHAT3WORDS
///forgot.debate.noises

