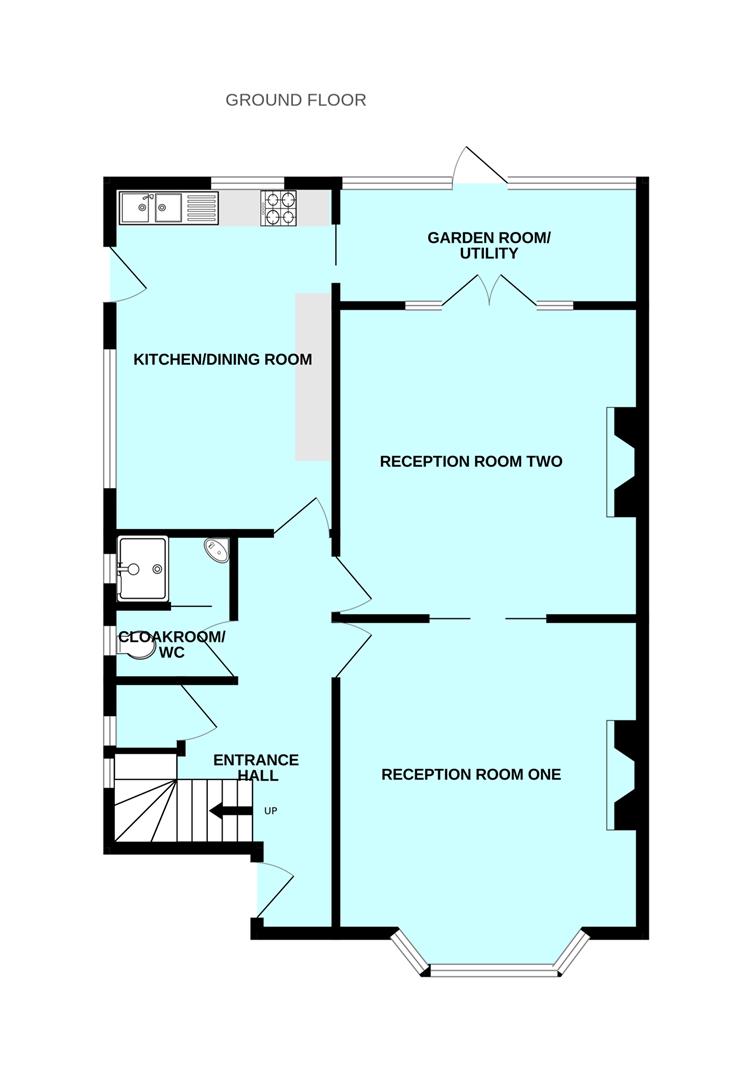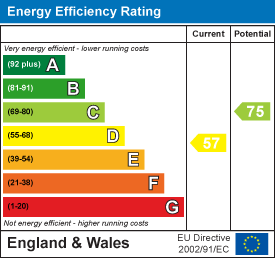Room Descriptions
VAPRON ROAD, MANNAMEAD, PLYMOUTH, PL3 5NJ
LOCATION
Located in this prime, popular, residential area of Mannamead with local shops & amenities found nearby. The position is convenient for access into the city & close by connection to major routes in other directions.
ACCOMMODATION
Entrance via a wooden door with an oval leaded light stained glass panel which opens into the entrance hall.
ENTRANCE HALL5.61 x 2.98 widening to 3.12 (18'4" x 9'9" widenin
Staircase rising to the first floor landing with under-stairs storage cupboard with Worcester boiler servicing the central heating. Doors leading off to the sitting room, dining room, kitchen & cloakroom/shower room. Wooden obscured leaded light single-glazed window to the front. Tanker/ornament shelving above the picture rails.
RECEPTION ROOM ONE4.73 x 4.25 maximum into the bay (15'6" x 13'11" m
Feature fireplace with a wood mantle & surround. Tiled inset & hearth with a gas fire. Picture rail. Wooden leaded light single-glazed bay window to the front. Sliding doors open to the dining room.
RECEPTION ROOM TWO4.26 x 4.25 (13'11" x 13'11")
Feature fireplace with wooden mantle & surround. Tiled inset & hearth with gas fire. Picture rail. Mock beamed ceiling. Wooden single-glazed doors with wooden single-glazed windows either side which open to the garden room/utility.
CLOAKROOM/SHOWER ROOM1.93 x 1.65 (6'3" x 5'4")
Low level wc with obscured single-glazed leaded light window to the side. Sliding door opens into the shower room with wall mounted wash hand basin & shower tray with electric shower. Part-tiled walls. Obscured single-glazed window to the side.
KITCHEN/DINING ROOM4.84 x 3.11 (15'10" x 10'2")
Matching base & wall mounted units to include space for a cooker & fridge/freezer. Roll edge work tops have inset twin sink unit with mixer tap. Vokera wall mounted boiler servicing the domestic hot water. uPVC double-glazed window to the rear. Single-glazed window to the side. Sliding door opens to the garden room/utility.
GARDEN ROOM/UTILITY4.05 x 1.66 (13'3" x 5'5")
uPVC double-glazed windows & door which looks out to the rear garden. Plumbing & space for a washing machine.
REAR PORCH
Covered porch area off the kitchen with steps leading down to side access & opening out the rear garden.
FIRST FLOOR LANDING4.44 x 0.92 (14'6" x 3'0")
Door to inner landing. Doors leading off to the bedrooms, bathroom & separate wc.
BEDROOM ONE4.28 x 4.26 (14'0" x 13'11")
Feature fireplace with wooden mantle & tiled surround. Wooden leaded light single-glazed windows to the front. Picture rail.
BEDROOM TWO4.28 x 4.26 (14'0" x 13'11")
Feature fireplace with wooden mantle & tiled surround. Single-glazed wooden windows to the rear.
BEDROOM THREE3.81 x 3.10 (12'5" x 10'2")
uPVC double-glazed window to the rear. Wall mounted gas fire. Picture rail.
BATHROOM2.06 x 1.93 (6'9" x 6'3")
Matching suite of panelled bath with mixer shower attachment & pedestal wash hand basin. Pat-tiled walls to dado height. Wooden leaded light single-glazed window to the side.
CLOAKROOM2.06 x 0.89 (6'9" x 2'11")
Low level wc. Walls tiled to dado height. Wooden leaded light obscured glazed window to the side.
INNER HALL0.99 x 0.99 (3'2" x 3'2")
Staircase rising to the loft landing. Door into the washroom.
WASHROOM1.85 x 1.11 (6'0" x 3'7")
Matching base units with a stainless steel sink over, twin taps & single drainer. Velux-style window to the roof.
LOFT LANDING
Storage cupboards into the eaves. Velux-syle window to the front. Doors leading to 3 rooms.
LOFT ROOM ONE2.98 narrowing to 1.9 x 5.07 x2.44 (9'9" narrowing
Restricted head height with velux style window to the front, rear & side. Storage cupboards into the eaves.
LOFT ROOM TWO3.06 x 2.54 plus the door access (10'0" x 8'3" plu
Two velux-style windows to the rear. Doors to storage cupboards into the eaves.
LOFT ROOM THREE3.75 narrowing to 1.53 x 2.85 narrowing to 1.96 (1
Velux style window to the side & rear. Storage cupboards into the eaves.
OUTSIDE
The property is approached via a crazy paved driveway allowing off-road parking for 1 vehicle to the fore of the property this is bordered on one side by slate chippings & the other by a paved area, surrounded by a flower bed with inset shrubs & plants, slate chippings at one end. Covered porch area to the front of the property. To the side of the property is a crazy paved path accessed to the wooden gate which has a flower bed to one side with inset shrubs and plants. Crazy paved path runs alongside one side of the property to a coal cellar & further flower bed running along the first section of the garage. A path leads to a courtesy door into the garage.
GARAGE5.82 x 2.27 (19'1" x 7'5")
Electric roller door to the fore. Single-glazed window to the side. Light & power available.
GARDEN
To the rear an enclosed garden which is a sun trap. Mainly laid to lawn with flower & shrub borders. Courtesy gate gives access to the lane.
COUNCIL TAX
Plymouth City Council
Council Tax Band: E
SERVICES PLYMOUTH
The property is connected to all the mains services: gas, electricity, water and drainage.




