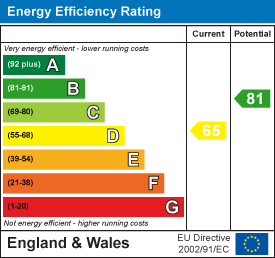Room Descriptions
LIPPELL DRIVE, PLYMSTOCK, PL9 9EL
ACCOMMODATION
Access to the property is gained via the uPVC double-glazed entrance door opening into the entrance porch.
ENTRANCE PORCH
Double-glazed windows to the side elevation. Pitch polycarbonate roof. Double-glazed double doors opening into the entrance hall.
ENTRANCE HALL
Stairs rising to the bedrooms and shower room. Doorways to the kitchen and lounge/dining room.
LOUNGE/DINING ROOM5.44 x 3.63 (17'10" x 11'10")
Wall-mounted gas fire with a back boiler. Double-glazed window to the front elevation enjoying lovely views over the local rooftops with an outlook towards the city centre across Plymouth with Cornwall and Dartmoor in the distance.
KITCHEN2.87 x 3.69 incl kitchen units (9'4" x 12'1" incl
Series of matching eye-level and base units with rolled-edge work surfaces. Inset stainless-steel twin two-&-a-half bowl sink unit with mixer tap. Built-in electric hob. Built-in electric double oven. Space for a washing machine. Double-glazed window to the side elevation. Doorway providing access to the front and rear.
LANDING
Leading off the central stairs, is a landing area providing access to the bedrooms and bathroom. Built-in storage cupboard. Loft hatch.
BEDROOM ONE4.70 x 3.02 (15'5" x 9'10")
Range of fitted wardrobes and bedroom furniture. Double-glazed window to the rear elevation.
BEDROOM TWO3.56 x 2.73 (11'8" x 8'11")
Range of fitted cupboards and storage units. Exposed timber floor. Double-glazed window and door providing access to the rear.
BEDROOM THREE2.55 x 1.84 (8'4" x 6'0")
Range of fitted cupboards and drawers. Double-glazed window to the rear elevation with a view towards Plymouth, Plymouth Sound and The Hoe.
SHOWER ROOM2.80 x 1.87 (9'2" x 6'1")
Modern suite comprising a walk-in shower with shower unit, spray attachment with rainfall shower head, low level toilet and sink unit with vanity work area and storage beneath. Wall-mounted storage cupboard. Vertical towel rail/radiator. Fully-tiled walls. Tiled floor. Inset ceiling spotlights. Obscured double-glazed window to the rear elevation.
OUTSIDE
A path and steps lead up to the main front entrance. There is access down both sides of the property to doors on both side elevations. There is a garden area to the front which is somewhat uncultivated and has a number of mature trees and bushes. There are covered areas to the side and the rear of the property. The rear garden is a good-sized and is home to a number of mature shrubs and flowering parts but it over-grown and uncultivated. A path leads to the end of the garden where there is a shed.
GARAGE
The garage is accessed from Simon Close and is located in a bloc. There is an up-&-over orange door.
COUNCIL TAX
Plymouth City Council
Council tax band C

