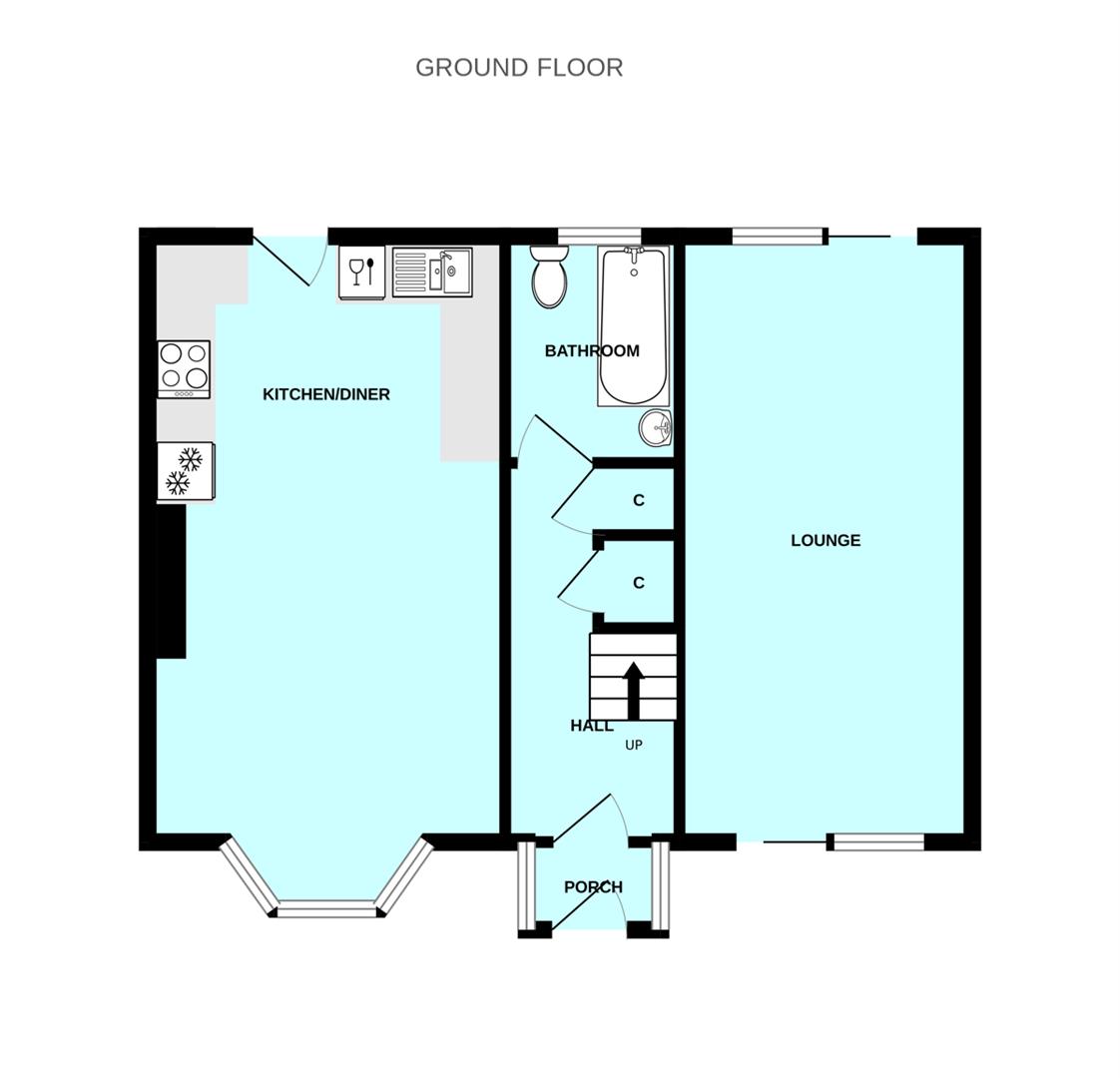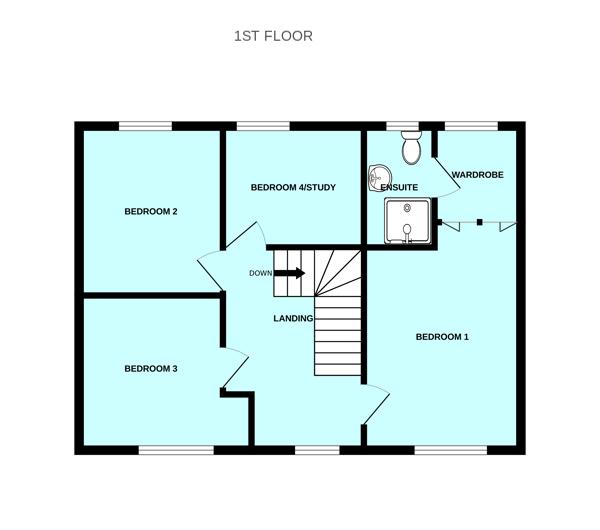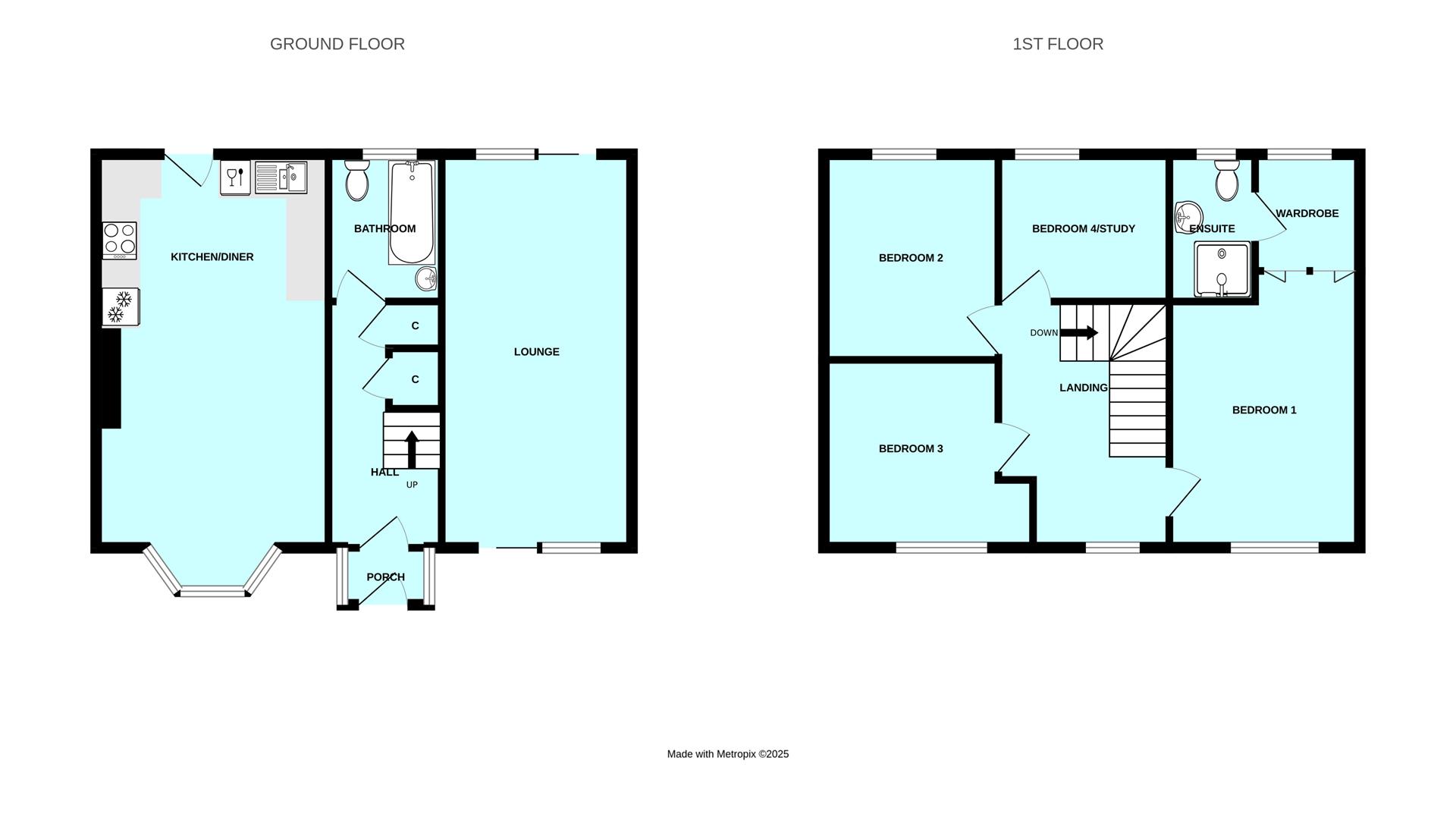Room Descriptions
WESTON PARK ROAD, PEVERELL, PLYMOUTH, PL3 4NW
ACCOMMODATION
Entrance via a uPVC obscured double-glazed door into the porch.
PORCH1.18 x 0.79 (3'10" x 2'7")
uPVC double-glazed windows to either side. Wooden door with glazed panels opens into the entrance hall.
ENTRANCE HALL3.77 x 1.74 (12'4" x 5'8")
Staircase rising to the first floor landing with under stairs storage cupboards. Doors leading off to the lounge, kitchen/diner & bathroom.
LOUNGE5.92 x 2.98 (19'5" x 9'9")
Triple aspect room with sliding uPVC double-glazed door to the front & rear. Two uPVC double-glazed windows to the side. Contemporary wall mounted upright radiator.
BATHROOM2.29 x 1.73 (7'6" x 5'8")
Matching suite of panelled bath with bi-folding shower screen & fitted shower over. Close coupled wc & pedestal wash hand basin. Tiled walls. Heated towel rail. Obscured uPVC double-glazed window to the rear.
KITCHEN/DINER6.16 x 3.64 plus the bay (20'2" x 11'11" plus the
Attractive matching base & wall mounted units to include fitted oven, fridge freezer & dishwasher. Roll edge laminate work surfaces have inset 1.5 bowl ceramic sink unit with mixer tap & black brick style splash back. uPVC double-glazed window to the rear & uPVC double glazed door opening to the rear garden. Ample space for a dining table & sofas to make it a family room. Wall mounted contemporary upright radiator. uPVC double-glazed bay window to the front.
FIRST FLOOR LANDING3.78 x 2.57 (12'4" x 8'5")
Doors leading off to the bedrooms. Access hatch to roof void. uPVC double-glazed window to the front.
BEDROOM ONE4.21 x 2.94 (13'9" x 9'7")
uPVC double-glazed window to the front with secondary glazed window. uPVC double-glazed window to the side. Dual aspect room. Pine cladding to the wall. Bi-folding doors open into the dressing area.
DRESSING AREA1.62 x 1.89 (5'3" x 6'2")
Pine cladding to walls. uPVC double-glazed window to the rear. Door into the en-suite.
EN-SUITE2.21 x 0.96 (7'3" x 3'1")
Matching suite of close coupled wc, pedestal wash hand basin & shower cubical with fitted shower. Tiled walls. Obscured uPVC double-glazed window to the rear.
BEDROOM TWOto be confirmed (to be confirmed)
uPVC double-glazed window to the rear.
BEDROOM THREEto be confirmed (to be confirmed)
uPVC double-glazed window to the front. Open storage area.
BEDROOM FOURto be confirmed (to be confirmed)
uPVC double-glazed window to the rear. Wall mounted Ideal Logic boiler.
OUTSIDE
The property is approached via a driveway allowing off-road parking for up to 2 vehicles. A couple of steps to one side lead up to a path, leading to the front door, which has a section of lawn to one side.
GARDEN
To the rear an enclosed garden with door into a utility shed which has space for a tumble dryer & plumbing for a washing machine. A paved patio seating area. A couple of steps lead up to one side where there is a path running along the garden, with flower bed to one side. A section of astroturf to the other. Wooden garden shed. Further purpose built garden shed to one corner.
COUNCIL TAX
Plymouth City Council
Council Tax Band: B
SERVICES PLYMOUTH
The property is connected to all the mains services: gas, electricity, water and drainage.



