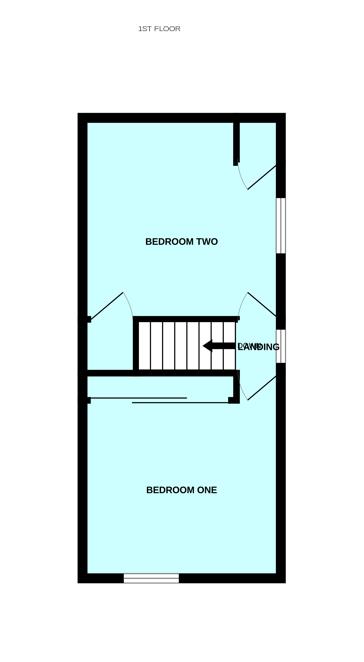Room Descriptions
HILL COTTAGES, BRIXTON TOR, PL8 2BE
ACCOMMODATION
ENTRANCE PORCH
uPVC double-glazed windows to 3 elevations. Tiled floor. Part-glazed front door opening into the lounge.
LOUNGE3.73m x 3.35m (12'3 x 11')
Bay window to the front elevation with lovely views. Chimney breast with a slate hearth and a wood burner. Exposed feature floor boards. Doorway opening into the kitchen/dining room.
KITCHEN/DINING ROOM4.60m x 3.43m (15'1 x 11'3)
Base and wall-mounted cabinets with matching work surfaces and tiled splash-backs. Stainless-steel single drainer sink unit. Inset induction hob. Integrated fridge and freezer. Space and plumbing for washing machine. Chimney breast with oil-fired Aga. Airer. Matching exposed floor boards throughout. Stunning window providing fabulous views. Access through to the rear hall.
REAR HALL1.93m x 1.07m (6'4 x 3'6)
Coat hooks. uPVC obscured double-glazed door to outside. Sliding door opening into the shower room.
SHOWER ROOM2.39m x 1.73m (7'10 x 5'8)
Beautifully-fitted shower room with an enclosed shower, wall-mounted basin and a wall-mounted wc with a concealed cistern and a push button flush. Chrome electric heated towel rail. Partly-tiled walls. Slate sills. LED inset ceiling spotlights. Dual aspect with an obscured uPVC double-glazed window to the rear elevation and an over-head double-glazed window to the side elevation providing additional natural light.
FIRST FLOOR LANDING
Window to the side elevation with fabulous views. Doors either side providing access to the bedrooms.
BEDROOM ONE3.71m x 3.38m (12'2 x 11'1)
Window to the front elevation with lovely views. Built-in wardrobe with sliding doors.
BEDROOM TWO3.73m x 3.35m (12'3 x 11')
Window to the side elevation with fantastic views. Cupboard with slatted shelving and housing the hot water cylinder. Recessed wardrobe with hanging rail and shelf. Loft hatch.
OUTSIDE
Off-road parking space to the front. The front garden is stocked with a variety of shrubs and flowers. There is a small area laid to chippings and a pathway provides access to the main front door. To the rear, the garden is laid to patio. There are outside storage sheds, wood store and an oil tank screened by fencing. There is additional pedestrian access onto the road and a paved elevated area providing lovely views.
COUNCIL TAX
South Hams District Council
Council tax band B
SERVICES
The property is connected to mains electricity and mains water. There is an oil-fired Aga. Septic tank.
LOCATION
Brixton is a charming village situated in the South Hams, just five miles east of the historic city of Plymouth. The village is an excellent base for exploring the beautiful coast and countryside of South Devon, and is close to the stunning wilderness and pretty villages of the Dartmoor National Park. The lovely sandy beaches at Wembury are some three miles away, whilst the delightful waterside villages of Noss Mayo and Newton Ferrers are around ten minutes’ drive. The village itself has good local amenities including the two hundred year-old St Mary’s Church along with St Mary’s primary school. There is also a general store with Post Office facilities, a well-frequented inn, a restaurant and fish and chip shop, as well as an award-winning farm shop just two miles away.
The village has some very pretty views across the river Yealm, with all its facilities for sailing and boating and the vibrant city of Plymouth with its historic Barbican district is an easy twenty minute drive direct on the A379.



