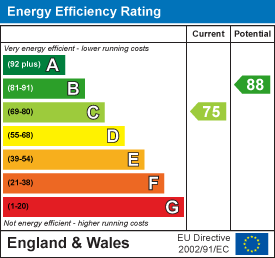Room Descriptions
RYELAND CLOSE, WEMBURY, PL9 0HZ
ACCOMMODATION
Front door opening into the entrance hall.
ENTRANCE HALL2.26m x 1.55m (7'5 x 5'1)
Full-height obscured window. Doors providing access to the accommodation. Built-in cupboard with shelving.
KITCHEN3.18m x 2.18m (10'5 x 7'2)
Base and wall-mounted cabinets with matching fascias, work surfaces and tiled splash-back. Stainless-steel single drainer sink unit. Space and plumbing for washing machine. Space for free-standing fridge-freezer. Wall-mounted gas boiler. Serving hatch. Dual aspect with windows to the front and side elevations.
LIVING ROOM4.80m x 3.68m (15'9 x 12'1)
Window with fitted blinds to the front elevation. Chimney breast with stone hearth incorporating a wood burner-style electric fire. Doorway opening into the inner hallway.
INNER HALLWAY1.85m x 1.19m (6'1 x 3'11)
Providing access to the remaining ground floor accommodation. Staircase ascending to the converted loft space.
BEDROOM TWO4.62m incl under-stairs area x 2.72m (15'2 incl u
Window to the rear elevation overlooking the garden. Under-stairs storage area.
DINING ROOM/OPTIONAL THIRD BEDROOM3.15m x 2.69m (10'4 x 8'10)
Window to the rear elevation overlooking the garden.
FAMILY BATHROOM1.83m x 1.80m (6' x 5'11)
Comprising a bath with a shower system over and a glass screen, wall-mounted basin and wc with a push-button flush. Chrome towel rail/radiator. Tiled floor. Fully-tiled walls. Obscured window to the side elevation.
FIRST FLOOR LANDING2.24m x 1.57m (7'4 x 5'2)
Doorway to bedroom one. Velux skylight to the rear.
BEDROOM ONE4.11m x 2.67m (13'6 x 8'9)
A dual aspect room with a window to the side elevation and a Velux skylight to the front. Walk-in closet. Doorway opening into the ensuite cloakroom/wc.
ENSUITE CLOAKROOM/WC1.73m x 1.30m (5'8 x 4'3)
Fitted with a wc with a push-button flush and a pedestal basin. Velux skylight to the rear elevation with nice views towards surrounding countryside.
GARAGE5.26m x 2.46m (17'3 x 8'1)
Up-&-over door. Window to the rear elevation. Power and lighting.
OUTSIDE
The front garden is laid to lawn with shrub and flower borders. A driveway runs alongside the bungalow through a carport and, in turn provides access to the garage. The rear garden is also laid to lawn with bordering shrub beds.
COUNCIL TAX
South Hams District Council
Council tax band C



