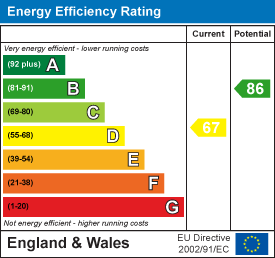Room Descriptions
ROLLIS PARK ROAD, ORESTON, PL9 7LZ
ACCOMMODATION
Front door opening into the entrance porch.
ENTRANCE PORCH
Windows to 3 elevations providing views over the garden. Doorway opening into the hallway.
HALLWAY
Providing access to the accommodation.
LIVING ROOM4.72m x 3.53m into bay (15'6 x 11'7 into bay)
A dual aspect room with a bay window with fitted blinds to the front elevation. Additional window with fitted blinds to the side elevation. Chimney breast with tiled fireplace and hearth and storage cupboards to one side. Picture rail.
BEDROOM3.53m into bay x 3.38m (11'7 into bay x 11'1)
Bay window with fitted blinds to the front elevation. Chimney breast with built-in storage either side.
KTICHEN4.39m x 2.31m (14'5 x 7'7)
Range of base and wall-mounted cabinets with matching fascias, work surfaces and tiled splash-backs. Stainless-steel single drainer sink unit. Built-in oven. Space for free-standing appliances. Window with fitted blinds. Access through to the extended utility.
UTILITY ROOM2.16m x 1.73m (7'1 x 5'8)
Triple aspect with windows with blinds to 3 elevations. Space and plumbing for washing machine.
BATHROOM1.93m x 1.19m (6'4 x 3'11)
Comprising a bath and a pedestal basin. Fully-tiled walls. Window with fitted blinds.
REAR HALL2.49m x 0.94m (8'2 x 3'1)
Doorway to outside. Over-head cupboard housing the electric meter and fuse box. Doorway to the bedroom and the separate wc.
SEPARATE WC2.18m x 0.91m (7'2 x 3')
Plumbed with a wc and pedestal basin. Over-head cupboards. Wall-mounted Vaillant gas boiler. Obscured window to the rear elevation.
GARAGE4.19m x 3.28m (13'9 x 10'9)
Up-&-over door to the front elevation. Rear access door with windows either side.
OUTSIDE
Along the front and side elevations, the gardens are laid to lawn and stocked with a variety of shrubs. A pedestrian path leads to the main front door. Double doors opening onto a driveway, which in turns leads to the garage. A pathway leads between the bungalow and the garage to a rear courtyard-style patio laid to crazy paving. There is a fixed washing line. From the side garden there are views towards the water and Yacht Haven Marina.
COUNCIL TAX
Plymouth City Council
Council tax band B
SERVICES
The property is connected to all the mains services: gas, electricity, water and drainage.

