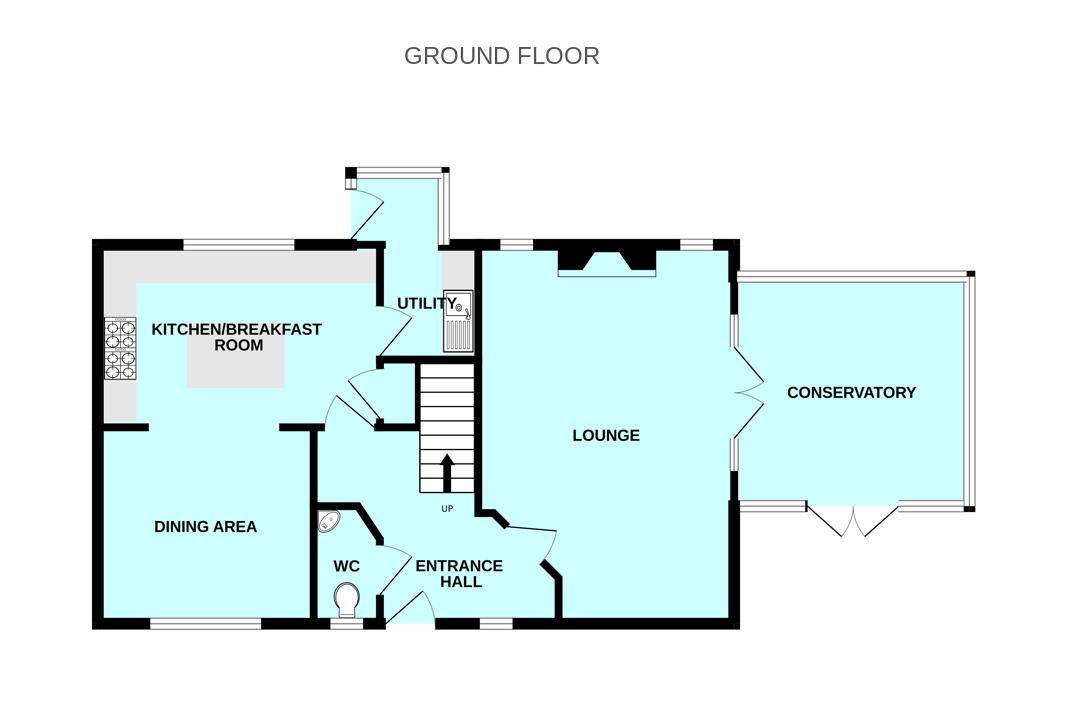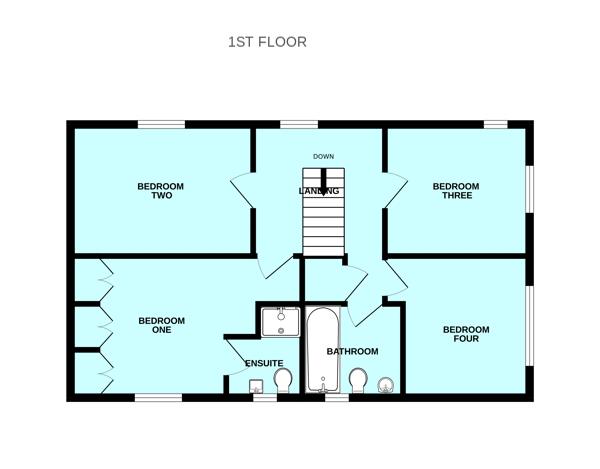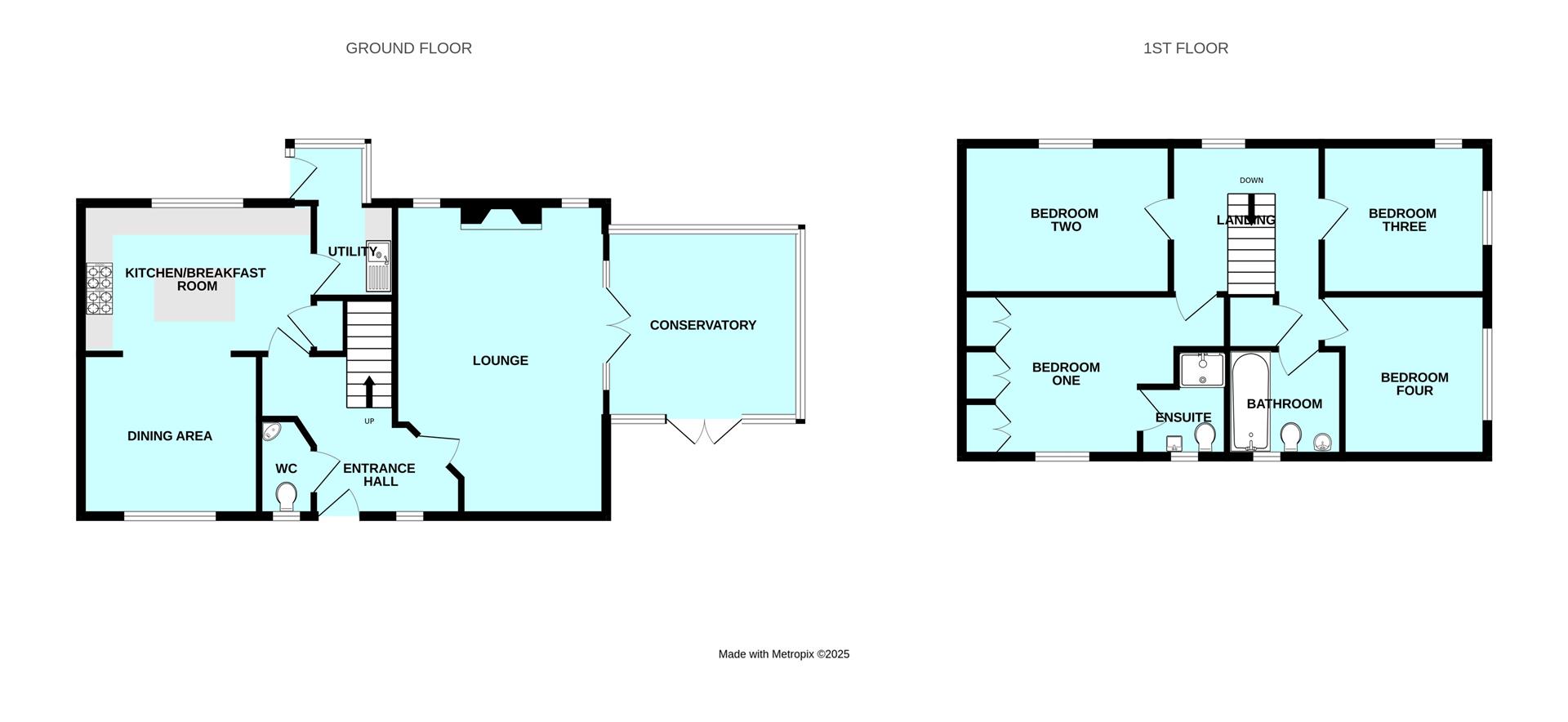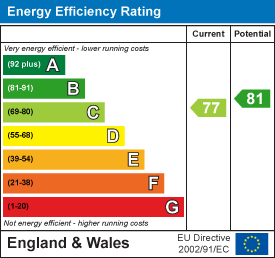Room Descriptions
COLES COTTAGES, DOWN THOMAS, PL9 0BH
ACCOMMODATION
Access to the property is gained via the part double-glazed entrance door leading into the entrance hall.
ENTRANCE HALL3.13 x 2.48 plus recess (10'3" x 8'1" plus recess)
Providing access to the accommodation. Stairs rising to the first floor accommodation. Laminate floor extending into the kitchen. Obscured double-glazed window to the front elevation.
DOWNSTAIRS CLOAKROOM/WC1.80 x 1.08 (5'10" x 3'6")
White suite comprising a low level toilet and a corner sink unit. Obscured double-glazed window to the front elevation.
LOUNGE5.94 x 3.86 (19'5" x 12'7")
A wonderful main reception room with feature fireplace with inset 'Living Flame' gas fire. A dual aspect room with full-length double-glazed window to the rear elevation along with 2 windows to the side and glazed double doors leading to the conservatory. Laminate floor.
CONSERVATORY3.44 x 3.14 (11'3" x 10'3")
Providing a lovely sitting area with views across the garden out towards the local farmland and countryside.. Power and lighting. Tiled floor. Pitched roof. Velux-style window. Double-glazed windows to 3 elevations. Double doors leading out onto the patio and garden.
KITCHEN/BREAKFAST ROOM4.28 x 2.82 including kitchen units (14'0" x 9'3"
Series of traditionally-styled matching eye-level and base units with marble work-tops. Inset sink unit with drainer, mixer tap and tiled splash-back. Island with breakfast bar. Free-standing gas range cooker with an extractor hood above. Integrated fridge-freezer and dishwasher. Double-glazed window to the rear elevation. Doorway to the utility room. Opening leading into the dining area.
DINING AREA2.92 x 3.22 (9'6" x 10'6")
Double-glazed window to the front elevation.
UTILITY1.87 x 1.54 (6'1" x 5'0")
Matching eye-level and base units with rolled-edge work surface. Single drainer, single bowl sink unit with mixer tap. Space and plumbing for washing machine. Space for tumble dryer. Opening leading to the rear porch.
REAR PORCH
Double-glazed windows to the side and rear elevation. Doorway providing access to the rear garden.
FIRST FLOOR LANDING
A galleried landing providing access to the first floor accommodation. Double-glazed window to the rear elevation with an outlook onto a local field and countryside. Loft hatch. Built-in over-stairs cupboard housing the factory-lagged hot water cylinder.
BEDROOM ONE4.14 to wardrobe rear x 3.19 (13'6" to wardrobe re
Along one wall are a range of fitted full-length wardrobes. Double-glazed window to the front elevation. Doorway opening to the ensuite.
ENSUITE SHOWER ROOM1.38 x 1.35 excl shower recess (4'6" x 4'5" excl s
White modern suite comprising a shower cubicle with tiled area surround and shower unit with spray attachment, sink unit with vanity cupboard beneath and a low level toilet. Vertical towel rail/radiator. Obscured double-glazed window to the front elevation.
BEDROOM TWO3.27 x 2.69 (10'8" x 8'9")
Double-glazed window to the side elevation with a lovely open outlook over the local valley of fields and countryside.
BEDROOM THREE3.97 x 2.64 (13'0" x 8'7")
Double-glazed window to the rear elevation with a lovely outlook over local fields and countryside.
BEDROOM FOUR3.0 x 2.58 (9'10" x 8'5")
A dual aspect room with double-glazed windows to the side and rear elevations with a lovely open outlook over the local valley of fields and countryside.
FAMILY BATHROOM1.99 x 1.91 (6'6" x 6'3")
White modern suite comprising a panel bath with tiled area surround, twin hand grips, mixer tap with spray attachment pedestal wash basin and a low level toilet. Partly-tiled walls. Tiled floor. Obscured double-glazed window to the front elevation.
GARAGE5.62 x 2.60 (18'5" x 8'6")
Wooden up-&-over door. Power and lighting.
OUTSIDE
At the front of the property there is off-road parking in front of the garage and a lovely elevated attractive mature planted border leading to a covered front entrance. There are gates on either side of the property leading down the side elevations. The gate between the garage and the house leads to an area where there is timber shed, raised vegetable patch and a small lawned area of garden with attractive mature planted borders. There is entrance to the rear porch and a further pathway leads around the rear of the property to further planted lawned areas looking out onto the fields. A small gate leads through to the main section of garden, which is adjacent to the conservatory. Here there are attractive mature planted areas and lawn. A path returns to the front entrance and a further path with steps leads down to a lower level of garden, which is private and secluded and home to a variety of mature trees, bushes and climbing plants. Throughout the garden there is a lovely open view looking over the local fields and countryside.
SERVICES
The property is connected to all the mains services: gas, electricity, water and drainage.
COUNCIL TAX
South Hams District Council
Council tax band E
LOCATION
Down Thomas is a delightful rural hamlet situated around five miles south of Plymouth in the beautiful South Hams. It lies close to the Wembury Peninsular which has been designated an area of outstanding natural beauty. It is also just a mile from Bovisand Bay which offers outstanding views across to the Rame Peninsular in Cornwall and Plymouth Hoe. The Bay is very popular with young families especially for its lovely sandy beaches and plenty of rock pools to explore. The South West Coastal Path runs around the entire headland, and there is ample opportunity for surfing, canoeing and horse riding in the area.
Down Thomas is an extremely popular holiday destination as well as being an ideal location for its permanent residents. There are ample local amenities and the multiple shopping and leisure facilities of Plymouth are also close at hand.



