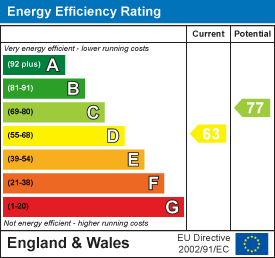Room Descriptions
MERAFIELD ROAD, PLYMPTON, PLYMOUTH PL7 1TL
ACCOMMODATION
Composite front door, with uPVC double-glazed windows either side, giving access to the front porch.
FRONT PORCH2.39 x 1.63 (7'10" x 5'4")
uPVC double-glazed door, with inset obscured glass, leading into the entrance hallway. 2 uPVC double-glazed windows, with inset decorative glass panels, to both side elevations. Engineered wooden flooring which continues into the hallway and throughout the entire downstairs of the property.
ENTRANCE HALLWAY4.90 x 1.78 (16'0" x 5'10")
Doors leading to the snug, breakfast room, lounge and downstairs wc. Stairs ascending to the first floor accommodation. Engineered wooden flooring.
SNUG4.24 x 3.38 (13'10" x 11'1")
4.24m (taken from the bay window to the chimney breast) narrowing to 3.75m by 3.68m. Log burner with wooden mantel over. uPVC double-glazed bay window to the front elevation. uPVC double-glazed window to the side elevation.
LIVING ROOM5.20 x 3.71 max (17'0" x 12'2" max)
5.20m x 3.71m narrowing to 3.35m. Gas fire set onto a brick hearth with decorative tiles and a brick surround. uPVC double-glazed bay window to the front elevation. Folding wooden door leading to the kitchen area.
KITCHEN5.60 x 1.76 max (18'4" x 5'9" max)
5.60m x 1.76m narrowing to 1.27m. Range of matching base and wall-mounted units incorporating a square-edged wooden worktop with an inset 4-burner gas hob and stainless-steel sink inset with a mixer tap and draining board. Integrated electric oven. Space for a free-standing fridge/freezer. uPVC double-glazed windows to the side and rear elevation. Doorway leading to the breakfast room.
BREAKFAST ROOM5.60 x 1.76 max (18'4" x 5'9" max)
5.60m x 1.76m narrowing to 1.27m. Base and wall-mounted units to match the kitchen. uPVC double-glazed window to the rear elevation. uPVC double-glazed door leading to the rear porch.
DOWNSTAIRS WC1.08 x 0.84 (3'6" x 2'9")
Matching close-coupled wc and vanity wash handbasin with mixer tap.
REAR PORCH1.45 x 0.87 (4'9" x 2'10")
Door leading to the rear garden.
FIRST FLOOR LANDING4.01 x 3.30 max (13'1" x 10'9" max)
4.01m narrowing to 1.88m x 3.30m narrowing to 1.78m. Doors providing access to the first floor accommodation. Access hatch with pull-down ladder to boarded, insulated loft with power and lighting. uPVC double-glazed window to the rear elevation.
BEDROOM ONE3.37 x 2.97 max (11'0" x 9'8" max)
3.37 widening to 4.27 at the doorway, x 2.97. White gloss fitted wardrobes. uPVC double-glazed bay window to the front elevation. Door leading to the ensuite shower room.
ENSUITE2.34 x 1.4 max (7'8" x 4'7" max)
2.34m x 1.4m narrowing to 0.77m. Fully-tiled shower cubicle with mains-fed shower and folding glass door. Matching close-coupled wc and vanity wash handbasin with mixer tap. Wall-mounted towel radiator.
BEDROOM TWO3.69 x 3.40 max (12'1" x 11'1" max)
3.69m x 3.40m widening to 3.79m. Built-in alcove storage cupboard. uPVC double-glazed bay window to the front elevation.
BEDROOM THREE3.69 x 2.37 (12'1" x 7'9")
Fitted wardrobes. uPVC double-glazed window to the rear elevation.
BEDROOM FOUR/OFFICE2.12 x 1.78 (6'11" x 5'10")
uPVC double-glazed window to the front elevation.
FAMILY BATHROOM2.14 x 1.83 (7'0" x 6'0")
'B'-shaped panel bath with mains-fed shower over and a curved glass shower screen, atching close-coupled wc and vanity wash handbasin with mixer tap. Wall-mounted towel radiator. Obscured uPVC double-glazed window to the rear elevation. Fully-tiled walls and floor.
OUTSIDE
To the front a generous enclosed area provides ample off-road parking for a number of vehicles. A wooden gate to the side of the property provides access to the rear garden. The rear garden is generous, peaceful and quite private with an elevated wooden veranda accessed via the rear porch and steps leading down to a decked seating area with a patio and a shed. Beneath the veranda a small door provides access to the cellar which is a useful storage area. Steps to the side and middle of the garden lead to further spaces which have been laid to Astroturf, surrounded by mature shrubs and trees.
GARAGE4.64 x 2.55 (15'2" x 8'4")
Situated to the front of the property with an up-&-over door, power and lighting. uPVC double-glazed window to the side elevation.
BRICK OUTBUILDING2.27 x 1.72 (7'5" x 5'7")
Attached to the rear of the property and currently serving as a utility room, housing the washing machine and tumble dryer. Wall-mounted boiler.
COUNCIL TAX
Plymouth City Council
Council Tax Band: D
SERVICES
The property is connected to all the mains services: gas, electricity, water and drainage.
WHAT3WORDS
///cable.kept.fried



