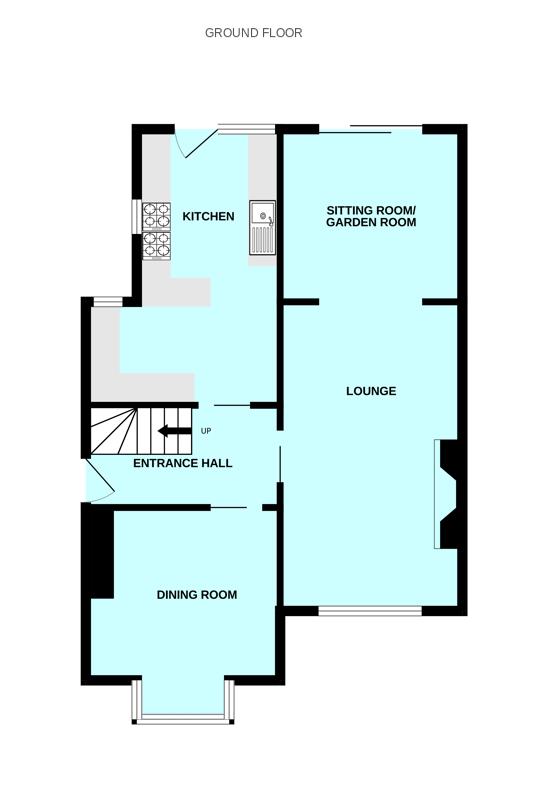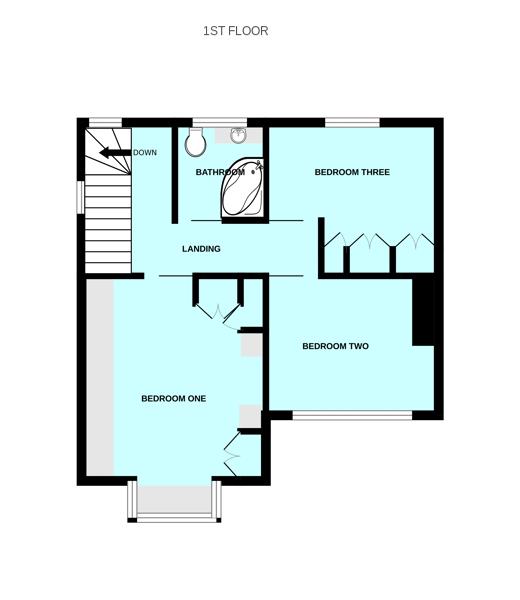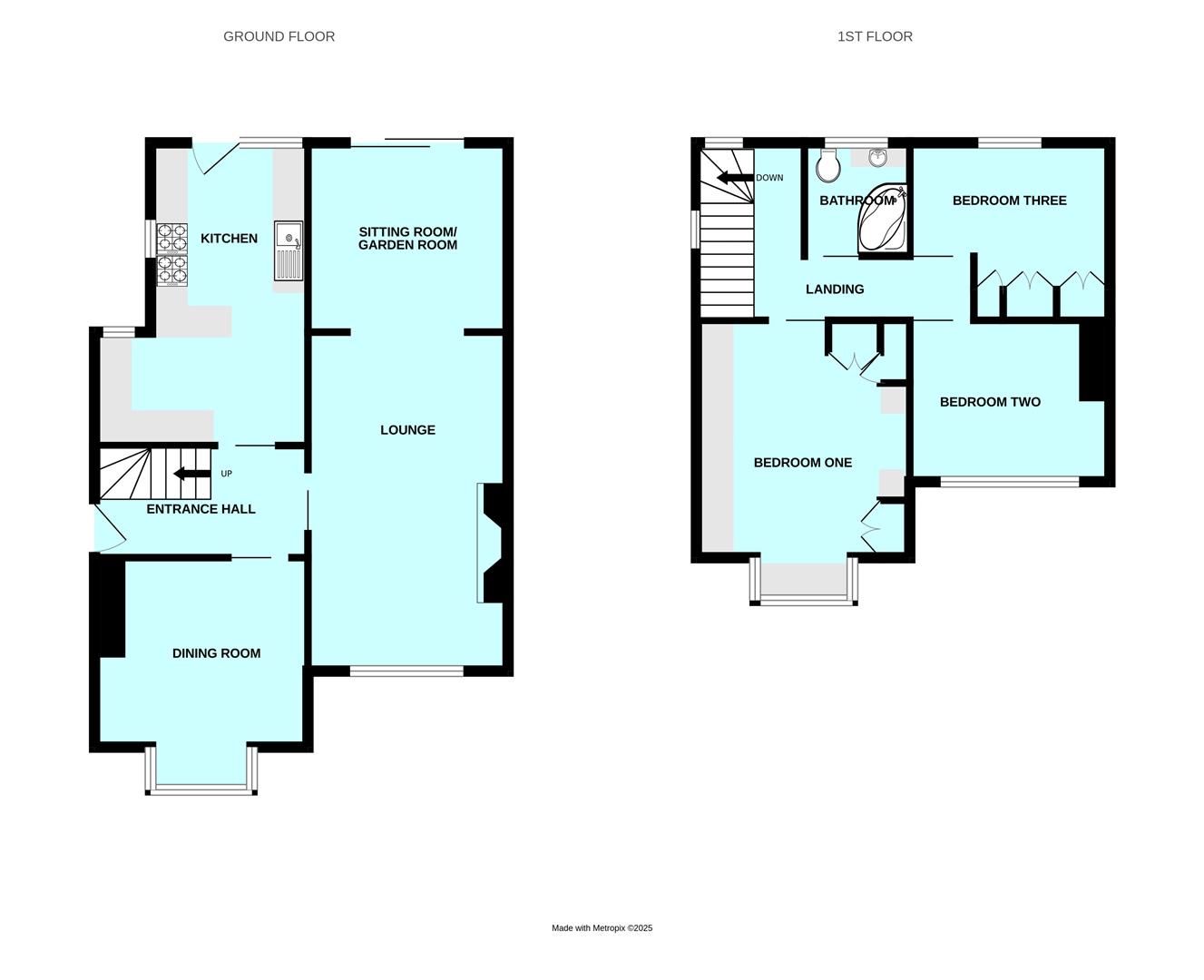Room Descriptions
PLYMSTOCK ROAD, PLYMSTOCK, PL9 7NU
ACCOMMODATION
Front door opening into the entrance hall.
ENTRANCE HALL3.53m x 1.70m (11'7 x 5'7)
Staircase ascending to the first floor. Doors providing access to the ground floor accommodation. Delft rack. Small under-stairs storage cupboard.
LOUNGE5.46m x 3.30m (17'11 x 10'10)
Window with a fitted blind to the front elevation. Chimney breast with fireplace. Access through to the sitting/garden room.
SITTING ROOM/GARDEN ROOM2.90m x 2.79m (9'6 x 9'2)
Sliding double-glazed doors with fitted blinds overlooking the garden and providing access to outside.
DINING ROOM3.86m into bay x 3.56m (12'8 into bay x 11'8)
Bay window with fitted blinds and a window seat to the front elevation. Dado rail.
KITCHEN4.90m x 3.53m max width (16'1 x 11'7 max width)
Base and wall-mounted cabinets with work surfaces. One-&-a-half bowl single drainer sink unit. Space for Range-style cooker. Space for appliances including washing machine. Wall-mounted Glowworm boiler. Window to the rear elevation. Doorway leading to outside.
FIRST FLOOR LANDING
Providing access to the first floor accommodation. Window with fitted blind to the rear elevation. Loft hatch with pull-down loft ladder.
UTILISED LOFT ROOM
Boarded. Velux windows to the front and rear elevations.
BEDROOM ONE4.80m into bay x 3.51m (15'9 into bay x 11'6)
Bay window with fitted blinds to the front elevation. Range of furniture including wardrobe, cupboards, drawer units and dressing table.
BEDROOM TWO3.30m x 2.54m (10'10 x 8'4)
Window with a fitted blind to the front elevation.
BEDROOM THREE3.18m x 2.74m wall-to-wall (10'5 x 9' wall-to-wall
Window to the rear elevation. Range of built-in cupboards.
BATHROOM1.70m x 1.68m (5'7 x 5'6)
Comprising a bath with a shower system over, wc and basin with a storage cupboard beneath. Fully-tiled walls. Obscured window to the rear elevation.
GARAGE6.02m x 3.51m (19'9 x 11'6)
An up-&-over style door to the front elevation. Windows to the rear and side elevations. Side access door.
OUTSIDE
To the front a shared driveway leads to the garage and there is off-road parking to the front of the drive. The garden is stocked with shrubs and laid to chippings. A timber gate next to the garage opens from the driveway into the rear garden. The rear garden has an extensive range of mature planting together with a summer house and a patio area.
COUNCIL TAX
Plymouth City Council
Council tax band C



