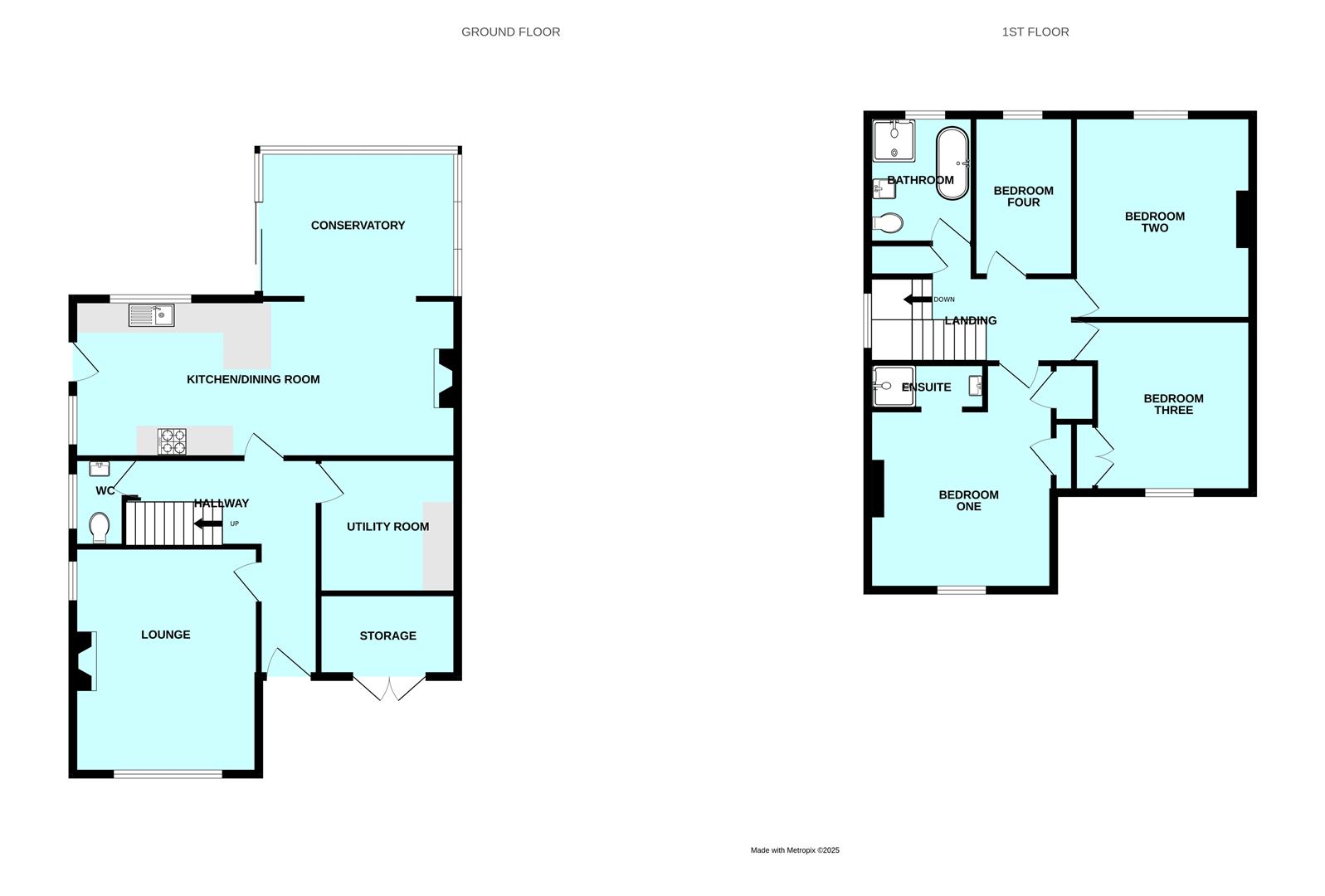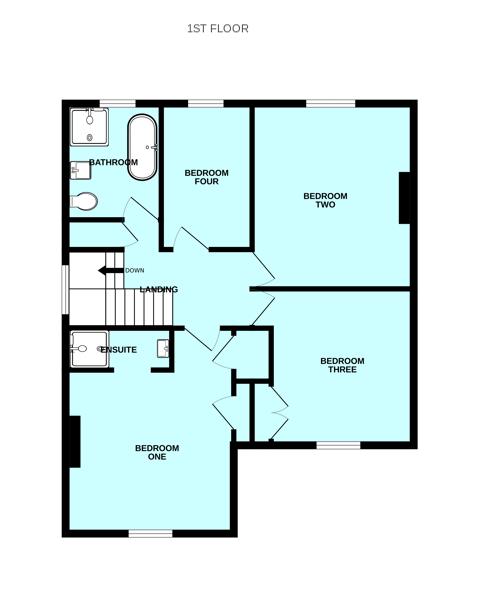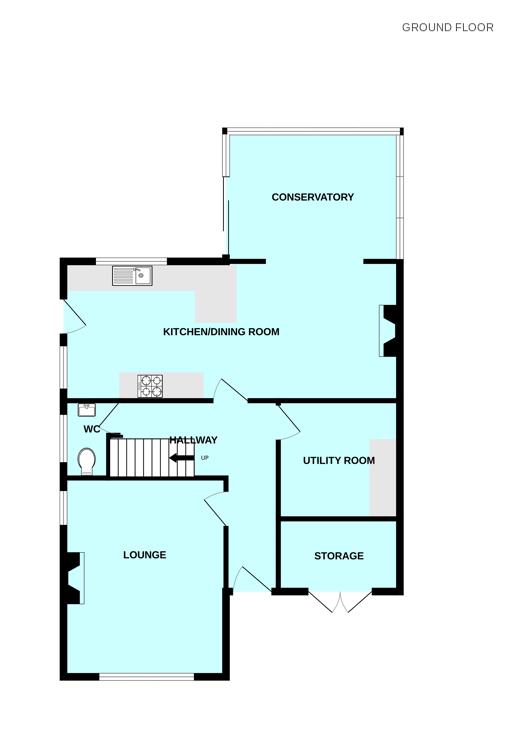Room Descriptions
GREAT BERRY ROAD, CROWNHILL, PLYMOUTH, PL6 5AU
ACCOMMODATION
Entrance via the original oak door with obscured glazed panels which opens into the entrance hall.
ENTRANCE HALL4.72 narrowing to 2.02 x 3.76 narrowing to 1.24 (1
A welcoming hallway with inset footwell as you walk in with a California oak wood feature floor. Picture rail. Staircase rising to the first floor landing with oak banisters & feature stainglass window on the half landing. Doors opening to the cloakroom, sitting room, study/utility & open-plan kitchen diner.
CLOAKROOM2.03 x 1.06 (6'7" x 3'5")
Matching suite of close coupled wc & wash hand basin sitting on a oak plinth with mixer tap. Mirror above & fitted down lighting. Obscured uPVC double-glazed window to the side. Ceiling spotlights. Wood effect laminate flooring.
SITTING ROOM4.7 x 3.9 (15'5" x 12'9")
A lovely dual aspect room with uPVC double-glazed leaded light window to the front & side. Feature 1930s fireplace with wood mantle & curved surround, intricate tiled inset with a living flame gas fire. Covings. Picture rail.
STUDY/UTILITY2.9 x 2.39 (9'6" x 7'10")
Ample space for a study desk. Matching base & wall mounted units with a roll edge laminate work surface over. Positions for an upright fridge/freezer, washing machine & tumble dryer. Obscured uPVC double-glazed window looking into the storage section in the remainder of the garage.
OPEN-PLAN KITCHEN/DINER7.98 x 3.3 (26'2" x 10'9")
Attractive matching base & wall mounted units to include an integrated twin oven & dishwasher. A position for an American fridge/freezer. Roll edge laminate work surfaces have inset 4 ring gas hob with stainless steel hood over & 1.5 ceramic sink unit with mixer tap & tiled splash-back. uPVC double-glazed window to the rear overlooking the garden. uPVC double-glazed window to the side. Obscured uPVC double-glazed door opens to the side passage leading out onto the garden. Wall mounted Worcester boiler which is concealed in a cupboard. Ample space for a dining table. Ceramic tiled effect floor. Square arch opens into the conservatory.
CONSERVATORY4.8 x 3.05 (15'8" x 10'0")
uPVC double-glazed sliding door to one side with uPVC double-glazed windows to both sides & rear. High level windows to one side. Polycarbonate roof over. Ceramic tiled effect floor.
FIRST FLOOR LANDING4.34 x 2.03 (14'2" x 6'7")
Two access hatches to roof void. Doors to twin storage cupboards. Further doors lead to the bedrooms & bathroom.
BEDROOM ONE4.75 x 3.86 (15'7" x 12'7")
uPVC leaded light double-glazed window to the front. Covings. Picture rail. Doors to twin wardrobes with overhead storage units. Further door opens to the shower room en-suite.
EN-SUITE2.51 x 0.82 (8'2" x 2'8")
Matching suite of walk-in shower cubical with an electric shower, twin shower heads both rainfall & handheld. Wash hand basin into white high gloss vanity storage cupboards below. Wall mounted light with shaver point. Part-tiled walls. Vinyl flooring. Ceiling spotlights. Extractor fan.
BEDROOM TWO3.7 x 3.53 maximum (12'1" x 11'6" maximum)
uPVC double-glazed window to the front. Fitted wardrobes with overhead storage units. Covings. Picture rail.
BEDROOM THREE4.39 x 3.53 (14'4" x 11'6")
uPVC double-glazed window to the rear overlooking the garden. Covings. Picture rail.
BEDROOM FOUR3.35 x 2.09 (10'11" x 6'10")
uPVC double-glazed window to the rear overlooking the garden.
BATHROOM2.62 x 2.1 (8'7" x 6'10")
Attractive suite of 4 claw bath, separate shower cubical with Mira electric shower, dual shower heads both rainfall & handheld, pedestal wash hand basin & close coupled wc. Part-tiled walls. Obscured uPVC double-glazed window to the rear. Ceiling spotlights. Tiled effect vinyl flooring.
OUTSIDE
The property is approached via a brick paved driveway allowing off-road parking for 1 vehicle to the fore of the garage door area. The main section of front garden is laid for ease of maintenance with a dry stone wall to the front with inset shrubs & plants. A central flowerbed with stone chippings surrounding. A path runs alongside the property to a wrought iron gate giving access to the rear garden.
GARDEN
To the rear a lovely south facing garden with decked seating area. The main garden is laid to lawn with a crazy paved path running along one side, a flowerbed boundary to one side. This leads down to a second paved area towards the rear garden & path leading to a wooden garden shed.
COUNCIL TAX
Plymouth City Council
Council Tax Band: D
SERVICES PLYMOUTH
The property is connected to all the mains services: gas, electricity, water and drainage.



