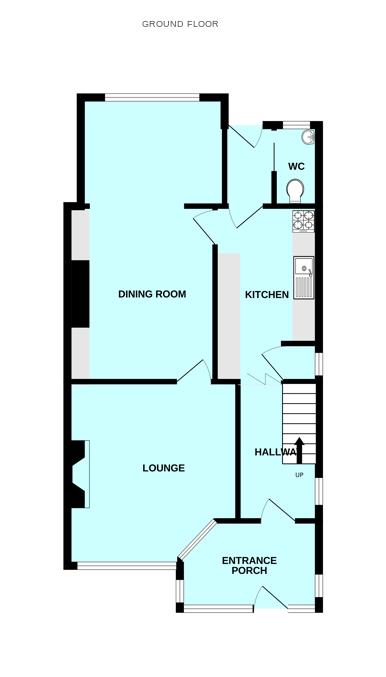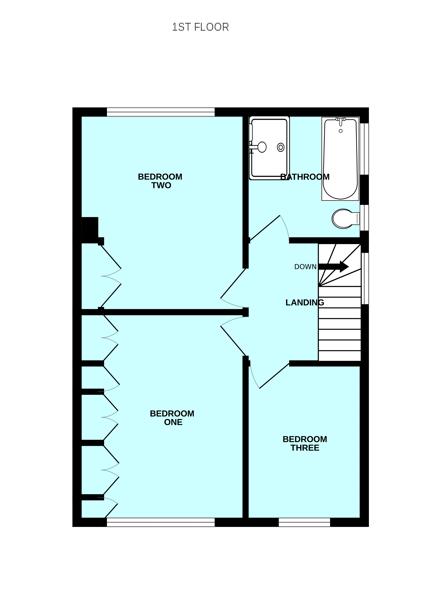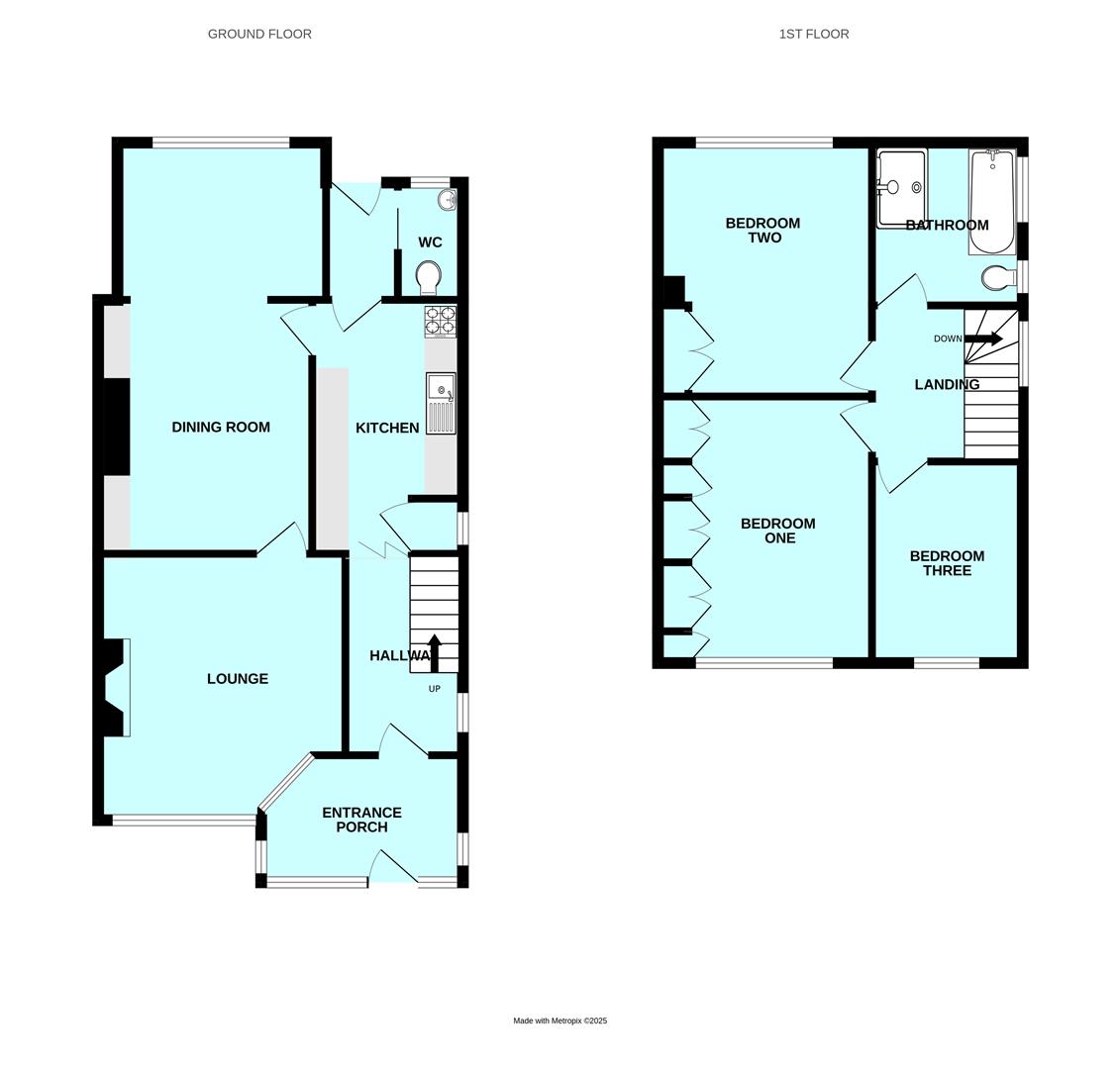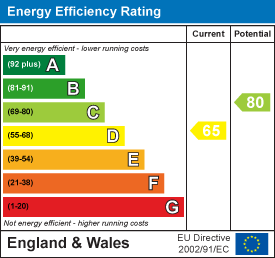Room Descriptions
CROSSWAY, PLYMPTON, PLYMOUTH PL7 4HZ
ACCOMMODATION
uPVC double-glazed door, with inset obscured glass panels, opening into the entrance porch.
ENTRANCE PORCH3.02 x 1.87 (9'10" x 6'1")
Wooden door, with inset obscured glass and uPVC double-glazed windows to all sides, opening into the entrance hallway.
ENTRANCE HALLWAY3.25 x 1.82 (10'7" x 5'11")
Doors leading to the lounge and kitchen. Stairs ascending to the first floor accommodation with storage cupboards beneath. uPVC double-glazed window to the side elevation.
LOUNGE4.32 max x 3.77 (14'2" max x 12'4")
Gas fireplace set onto a stone hearth with a stone surround. uPVC double-glazed bay window to the front elevation. Door opening to the dining room.
DINING ROOM6.59 x 3.29 (21'7" x 10'9")
Built-in bureau. uPVC double-glazed window to the rear elevation. Door leading to the kitchen.
KITCHEN3.85 x 2.25 max (12'7" x 7'4" max)
Matching range of base and wall-mounted units incorporating a roll-edged laminate worktop with an inset stainless-steel sink unit. Spaces for a fridge/freezer, washing machine, dishwasher and oven. uPVC double-glazed window to the side elevation. Built-in larder cupboard with an obscured uPVC double-glazed window to the side elevation. Door leading the rear porch.
REAR PORCH1.64 x 1.11 (5'4" x 3'7")
Sliding door opening to the downstairs cloakroom. uPVC double-glazed door, with inset obscured glass, opening to the rear garden. Hatch providing access to a small loft.
DOWNSTAIRS CLOAKROOM1.65 x 0.79 (5'4" x 2'7")
Close-coupled wc and a wall-mounted sink. Wall-mounted boiler. Obscured uPVC double-glazed window to the rear elevation.
FIRST FLOOR LANDING2.45 x 2.14 (8'0" x 7'0")
Doors providing access to the first floor accommodation. Hatch with pull-down ladder providing access to the boarded, insulated loft space with power and lighting. uPVC double-glazed window to the side elevation.
BEDROOM ONE4.14 x 2.90 (13'6" x 9'6")
Built-in wardrobes. uPVC double-glazed window to the front elevation.
BEDROOM TWO3.88 x 3.42 max (12'8" x 11'2" max)
Built-in wardrobes with a vanity station. Built-in cupboard. uPVC double-glazed window to the rear elevation.
BEDROOM THREE3.00 x 2.14 (9'10" x 7'0")
uPVC double-glazed window to the front elevation.
BATHROOM2.44 x 2.10 (8'0" x 6'10")
Square shower cubicle with a mains-fed shower, matching panel bath with a shower attachment, pedestal wash handbasin and close-coupled wc. Obscured uPVC double-glazed windows to the side elevation.
OUTSIDE
The property is approached via a brick-paved hard-stand, with bordering flowerbeds and bushes and steps leading up to the front porch. Down the side of the house there is a shared driveway leading to the garage. From the driveway a metal gate opens to the rear garden which includes a patio area and an area laid to stone chippings, bordered by mature trees and bushes.
DETACHED GARAGE4.87 x 2.43 (15'11" x 7'11")
Up-&-over door. Power and lighting. Door to the rear leading to a workshop.
WORKSHOP3.06 x 1.91 (10'0" x 6'3")
Fitted work bench. Wall-mounted storage cabinets. Aluminium double-glazed door with obscured glass leading to the garden.
COUNCIL TAX
Plymouth City Council
Council Tax Band: C
SERVICES
The property is connected to all the mains services: gas, electricity, water and drainage.
WHAT3WORDS
///panels.issue.calm



