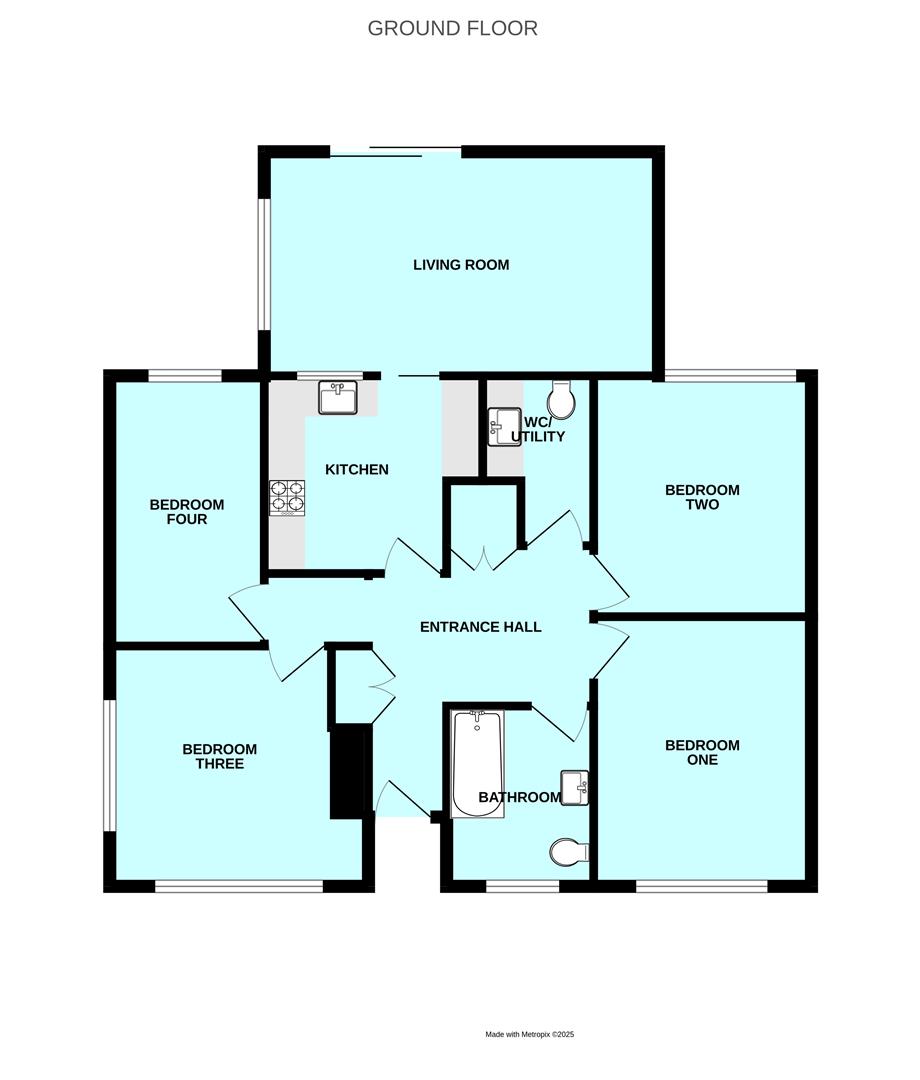Room Descriptions
SHORTWOOD CRESCENT, PLYMSTOCK, PL9 8TL
ACCOMMODATION
Front door opening into the hallway.
HALLWAY3.43m x 2.90m max dimensions (11'3 x 9'6 max dimen
An 'L-shaped' room providing access to the accommodation. Recessed cloak cupboard. Recessed boiler cupboard. Loft hatch. The loft has a pull-down ladder, lighting and boarding.
KITCHEN3.12m x 2.69m (10'3 x 8'10)
Superbly fitted with a range of base and wall-mounted cabinets with matching fascias contrasted by polished hard wood work surfaces and tiled splash-backs. Inset porcelain style sink with a work-top mounted mixer tap. Built-in oven and hob. Space for free-standing fridge-freezer. Built-in microwave. Integral dishwasher. Glazed display cabinets. Inset ceiling spotlights. Access through into the living room.
LIVING ROOM5.41m x 3.05m (17'9 x 10')
Situated to the rear of the bungalow. Dual aspect with a window to the side elevation and sliding double-glazed doors to the rear overlooking the garden and provide access to outside. Ample space for seating and dining.
BEDROOM ONE3.48m x 3.00m (11'5 x 9'10)
Window with a fitted blind to the front elevation.
BEDROOM TWO3.33m x 3.00m (10'11 x 9'10)
Window with fitted blind to the rear elevation.
BEDROOM THREE3.15m x 3.00m (10'4 x 9'10)
Windows with fitted blinds to the front and side elevations.
BEDROOM FOUR3.63m x 2.08m (11'11 x 6'10)
Window with a fitted blind to the rear elevation.
BATHROOM2.44m x 2.08m (8' x 6'10)
Comprising a bath with a shower system over and a glass screen, square basin with a matching splash-back over and drawer storage beneath and wc. Mirrored bathroom cabinet. Partly-tiled walls. Window to the front elevation.
UTILITY/WC
Fitted with base and wall-mounted cabinets with matching fascias and work surface. Surface-mounted porcelain style sink. Space for both washing machine and tumble dryer. WC. Chrome towel rail/radiator. Fully-tiled walls. Inset ceiling spotlights.
GARAGE4.88m x 2.77m (16' x 9'1)
Up-&-over door to the front elevation. Power and lighting. Within the garage, there is a removable partition creating a small room to the rear of the garage.
OUTSIDE
A driveway provides access and leads to the garage. The front garden is hard landscaped, being laid to paving for ease of maintenance. The garden to the rear has been landscaped with attractive dry stone walling, shrub and floor beds plus a patio area, greenhouse, an area of laid to chippings and areas laid to pebbles. The garden enjoys a southerly aspect.
COUNCIL TAX
Plymouth City Council
Council tax band D
SERVICES
The property is connected to all the mains services: gas, electricity, water and drainage.

