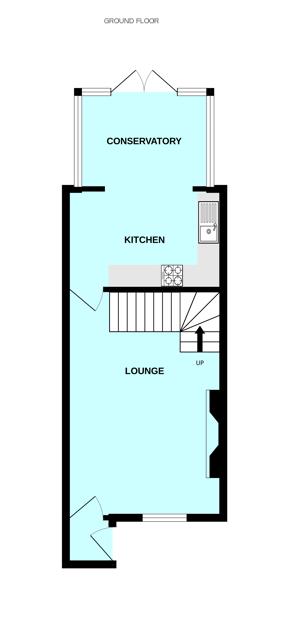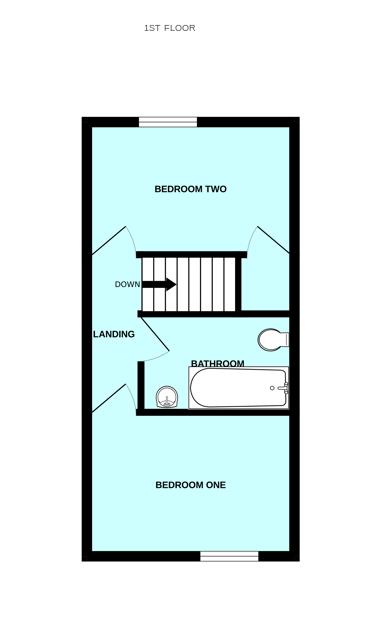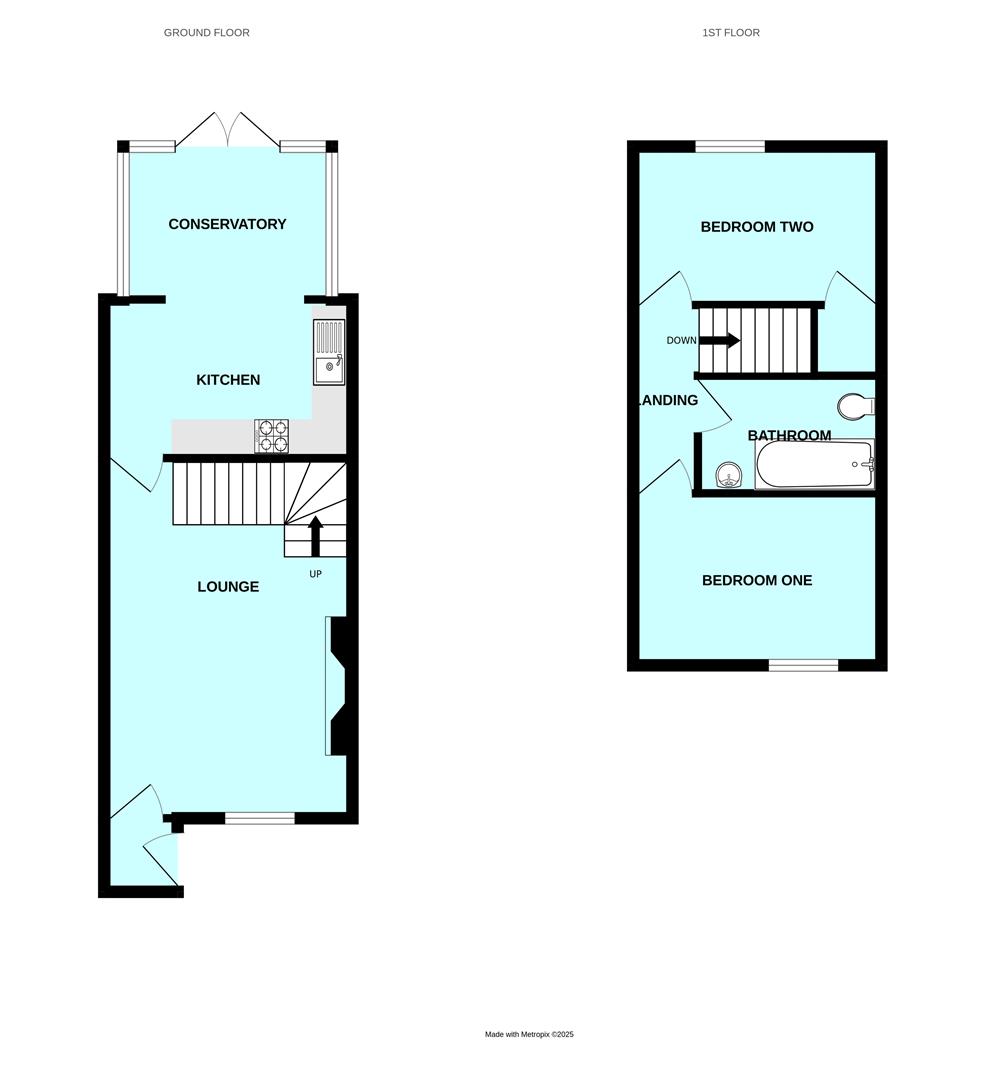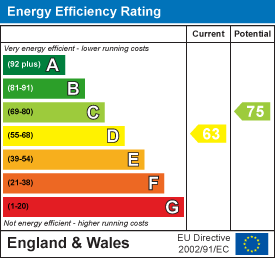Room Descriptions
SLADE CLOSE, STADDISCOMBE, PL9 9UQ
ACCOMMODATION
Access to the property is gained via the obscured double-glazed entrance door leading into the entrance porch.
ENTRANCE PORCH
Inner door opening into the lounge.
LOUNGE5.22 x 3.62 (17'1" x 11'10")
Turning staircase rising to the first floor. Double-glazed window to the front elevation. Doorway leading through to the kitchen.
KITCHEN3.63 x 2.29 (11'10" x 7'6")
Range of matching eye-level and base units with rolled-edge work surfaces and tiled splash-backs. Inset one-&-a-half bowl acrylic sink unit with mixer tap. Space for a cooker. Space and plumbing for a washing machine. Opening leading into the conservatory area.
CONSERVATORY AREA2.96 x 2.23 (9'8" x 7'3")
Currently used a a dining space. Pitch polycarbonate roof. Double-glazed windows to 3 elevations. Double doors leading out to the rear garden.
FIRST FLOOR LANDING
Providing access to the first floor accommodation. Loft hatch.
BEDROOM ONE3.63 x 2.51 (11'10" x 8'2")
Double-glazed window to the front elevation.
BEDROOM TWO3.64 x 2.29 (11'11" x 7'6")
Built-in cupboard. Double-glazed window to the rear elevation.
BATHROOM
3 piece suite comprising a panel bath with tiled area surround, mixer tap, shower unit and spray attachment and shower screen, pedestal wash basin and low level toilet. Vertical towel rail/radiator. Built-in extractor. Laminate floor.
OUTSIDE
To the rear of the property there is a terraced enclosed garden with a sitting area. There are raised planted borders and steps rise to a central patio section of garden. At the end of the garden there is a shed and a gate leading out to the rear pedestrian access lane.
COUNCIL TAX
Plymouth City Council
Council tax band B
SERVICES
The property is connected to all the mains services: gas, electricity, water and drainage.



