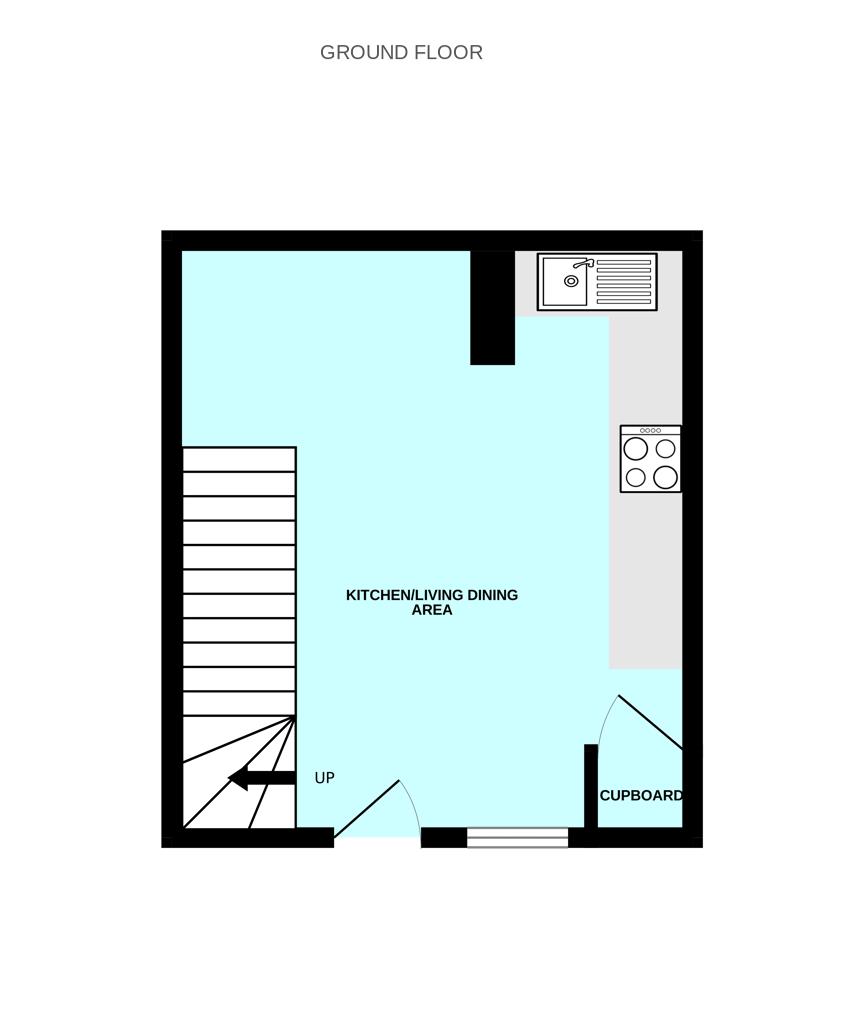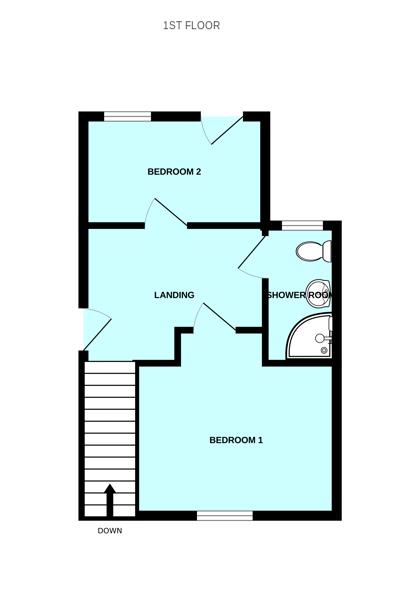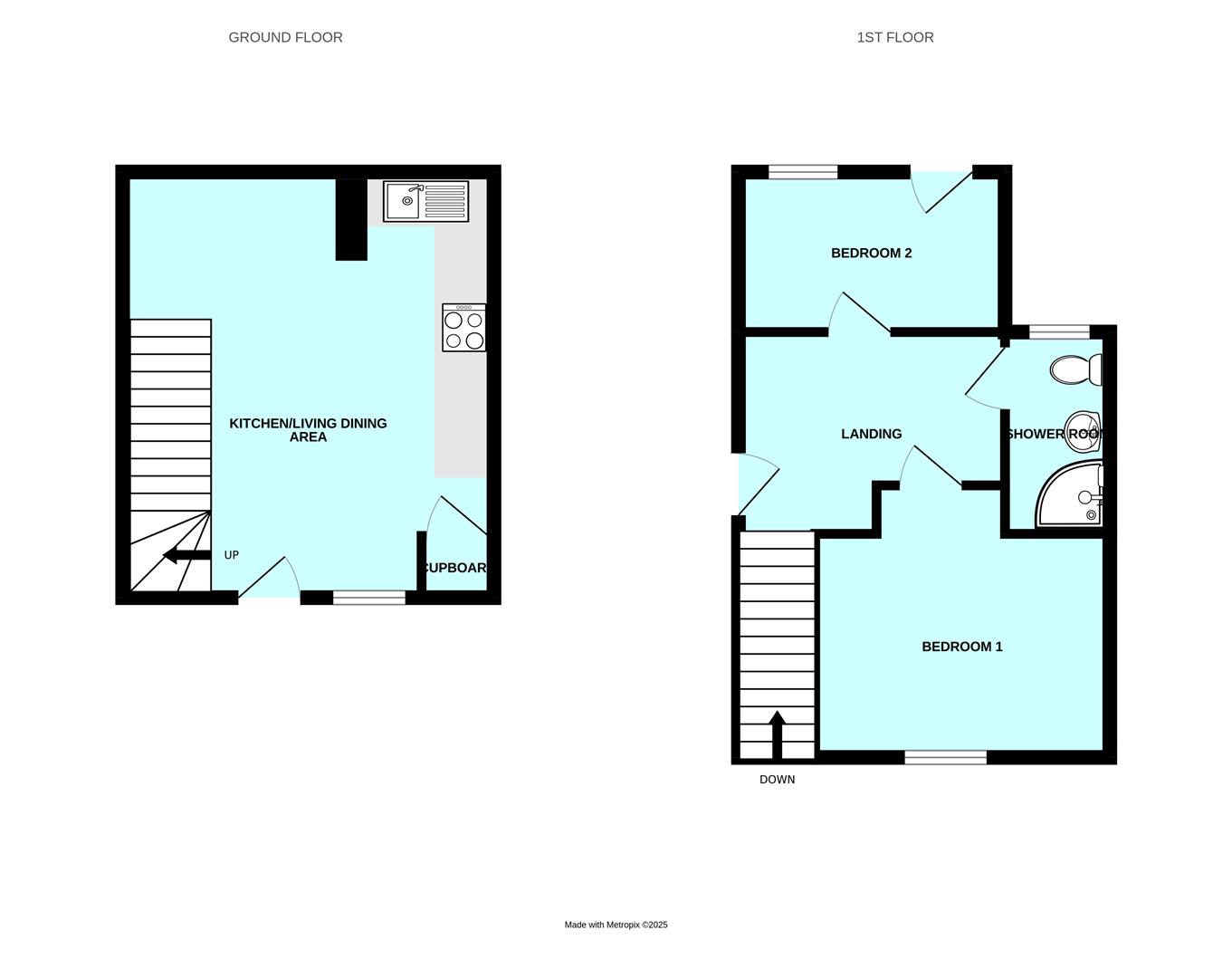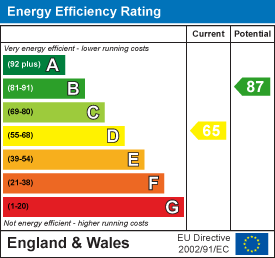Room Descriptions
BILLACOMBE ROAD, PLYMSTOCK, PL9 7EZ
ACCOMMODATION
Access to the property is gained via the uPVC entrance door which leads into the kitchen/living/dining area.
KITCHEN/LIVING/DINING AREA4.55 x 5.23 overall (14'11" x 17'1" overall)
Within the kitchen area a series of contemporary styled matching eye level & base units. Inset single drainer sink unit with mixer tap. Electric oven & 4-ring electric hob with an extractor hood above. Space & plumbing for a washing machine. Space for an under-counter fridge & freezer. Built-in breakfast bar. Built-in storage cupboard housing the gas boiler. Double-glazed window to the front elevation.
FIRST FLOOR LANDING
Providing access to the first floor accommodation. Loft access. Part double-glazed door providing access to the side elevation which leads up to the garden area.
BEDROOM ONE4.55 x 3.33 at the widest points (14'11" x 10'11"
Double-glazed window to the front elevation.
BEDROOM TWO3.42 x 3.34 (11'2" x 10'11")
Double-glazed window to the rear elevation. Door giving access to a covered external storage area.
SHOWER ROOM2.31m x 1.24m (7'7" x 4'1" )
White modern suite comprising a quadrant-style corner shower with curved shower screen doors & shower spray attachment, pedestal wash hand basin with mixer tap and low level toilet. Obscured double-glazed window to the rear elevation.
OUTSIDE
Steps at the side of the property lead to an elevated garden area which has a good-sized balustraded decked area, beyond which is a small lawn section.
COUNCIL TAX
Plymouth City Council
Council Tax Band: B
SERVICES
The property is connected to all the mains services: gas, electricity, water and drainage.



