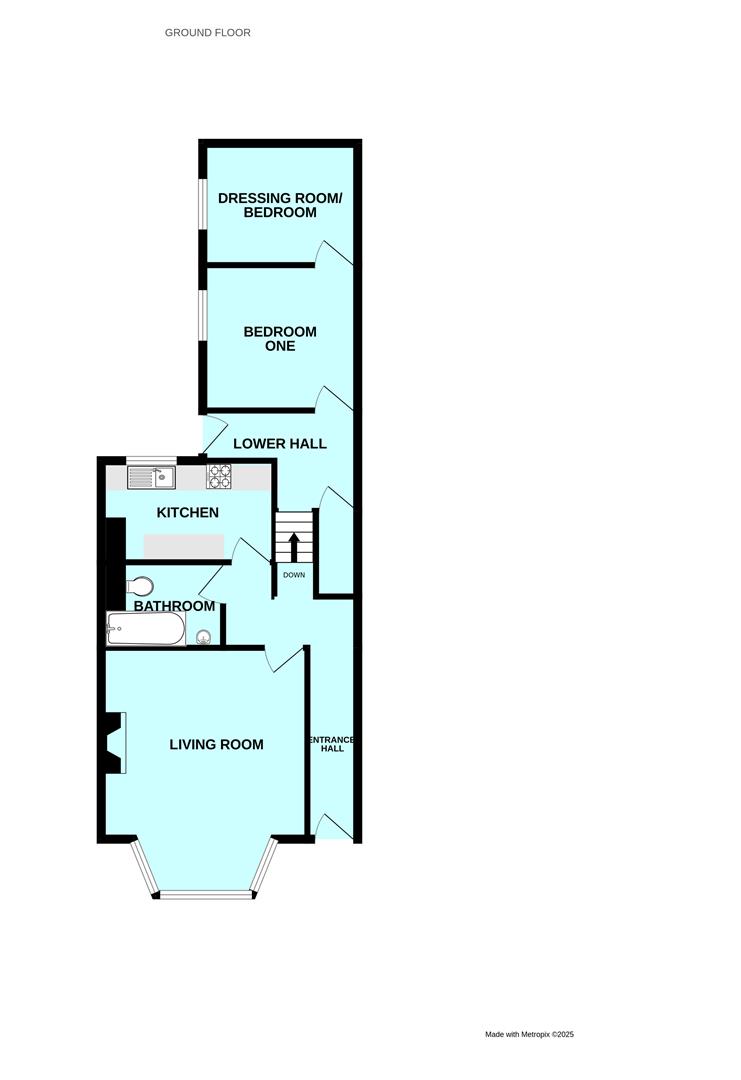Room Descriptions
ST VINCENT STREET, PLYMOUTH, PL2 1JH
ACCOMMODATION
Front door opening into the hall.
ENTRANCE HALL
Providing access to the accommodation. Cupboard housing the gas meter, electric meter and consumer unit.
LIVING ROOM5.08m into bay x 4.09m (16'8 into bay x 13'5)
Double-glazed bay window with fitted blinds to the front elevation. Chimney breast with fireplace. Coved ceiling. Dado rail.
KITCHEN3.40m x 2.01m (11'2 x 6'7)
Range of base and wall-mounted cabinets with work surfaces and tiled splash-backs. Built-in oven. 4-burner gas hob. Stainless-steel single drainer sink unit. Space for free-standing fridge-freezer. Additional space beneath the work surface for a washing machine. Wall-mounted boiler. Window to the rear elevation.
BATHROOM2.06m x 1.68m (6'9 x 5'6)
Comprising a bath with an electric shower system over, pedestal basin and wc. Mirrored bathroom cabinet. Partly-tiled walls. Dado rail.
LOWER HALL
Providing access to the bedrooms. Under-stairs storage cupboard with shelving. Door leading to the rear courtyard.
BEDROOM ONE3.05m x 2.92m (10' x 9'7)
Window to the side elevation with a fitted blind. Doorway opening into the dressing room/intercommunicating bedroom.
DRESSING ROOM/INTERCOMMUNICATING BEDROOM3.05m x 2.36m (10' x 7'9)
Wall-mounted mirror. Window with a fitted blind to the side elevation.
OUTSIDE
To the front there is an area laid to chippings. Step to the side lead to the main front entrance. To the rear there is an enclosed courtyard and through a timber gate is a communal area and beyond that is the parking bay. Within the parking bay there is 1 allocated space for the flat.
COUNCIL TAX
Plymouth City Council
Council tax band A
SERVICES
The property is connected to all the mains services: gas, electricity, water and drainage.
AGENT'S NOTE
The property is leasehold with 79 years remaining of a 99 year lease. The ground rent is £50 per year. No annual service charge.

