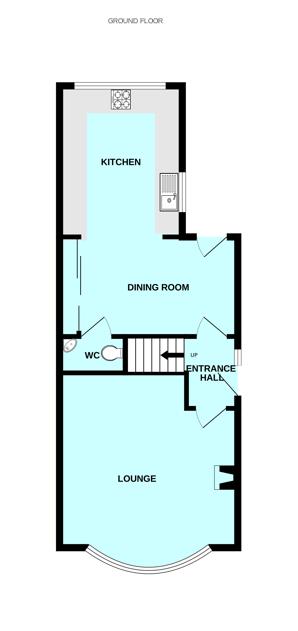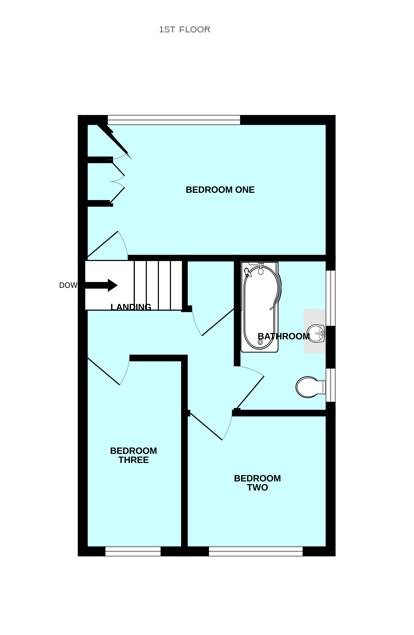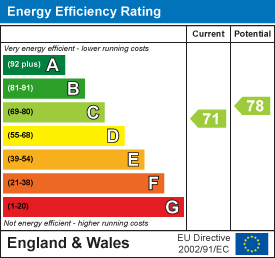Room Descriptions
SOUTHGATE CLOSE, PLYMSTOCK, PL9 9QL
ACCOMMODATION
Front door with matching window to the side opening into the entrance hall.
ENTRANCE HALL1.78m x 1.47m (5'10 x 4'10)
Providing access to the ground floor accommodation. Staircase ascending to the first floor. Feature wall-mounted vertical radiator with mirror.
LOUNGE4.50m x 4.32m (14'9 x 14'2)
Window with fitted blind to the front elevation. Wood burner set onto a slate hearth. Feature panelling to one wall. Laminate flooring. LED lighting.
DINING ROOM4.55m x 2.49m incl cupboard (14'11 x 8'2 incl cupb
A generous dining room running the full-width of the property. Built-in storage cupboard also housing the Worcester gas boiler. Tilt and turn door with a fitted blind to the rear. Open-plan access into the kitchen. Doorway accessing the downstairs cloakroom/wc.
KITCHEN3.71m x 2.69m (12'2 x 8'10)
Superbly-fitted kitchen with contrasting range of cabinets finished with Quartz-style work surfaces and splash-backs. Additional glass splash-backs. Inset stainless-steel one-&-a-half bowl sink unit. Built-in oven. Separate microwave. Inset hob with a cooker hood above. Built-in dishwasher. Built-in full-height fridge and separate freezer. Dual aspect with a window with fitted blind to the side elevation and a glazed gable end to the rear providing over-head views to the woodland plus 4 Velux skylights within the feature vaulted ceiling.
DOWNSTAIRS CLOAKROOM/WC
Fitted with a low level flush wc and a corner-style basin.
FIRST FLOOR LANDING
Providing access to the first floor accommodation. Glass balustrade. Loft hatch with a pull-down loft ladder. The loft is partly-boarded and has lighting.
BEDROOM ONE4.55m x 2.62m (14'11 x 8'7)
Window with a fitted blind to the rear elevation providing views over the garden. Built-in wardrobes. Wall-mounted cupboards.
BEDROOM TWO2.62m x 2.54m (8'7 x 8'4)
Window with a fitted blind to the front elevation.
BEDROOM THREE3.38m x 1.80m (11'1 x 5'11)
Window with a fitted blind to the front elevation.
BATHROOM2.74m x 1.68m (9' x 5'6)
A superbly-fitted bathroom comprising a bath with waterproof panelling around, a shower system over and an additional rinsing attachment, circular basin set onto a cabinet and wc. Vertical chrome towel rail/radiator. Partly-tiled walls. Fitted flooring. 2 obscured windows with fitted blinds to the side elevation.
GARAGE5.00m x 2.67m (16'5 x 8'9)
A detached garage with a remote roller door to the front elevation. Side window. Fitted flooring. Power and lighting.
CABIN/ SUMMER HOUSE3.20m x 2.29m (10'6 x 7'6)
Situated at the top of the garden and currently used as salon. Power and lighting. French doors to the front.
OUTSIDE
To the front there is a full-width brick-paved driveway with gates opening onto a matching brick-paved drive running alongside the house accessing the garage. A paved pathway with an outside tap leads to a patio area. Steps ascend to the remaining areas of garden, which are laid to decking and stocked with shrubs. There is a timber shed and woodland views.
COUNCIL TAX
Plymouth City Council
Council tax band C
SERVICES
The property is connected to all the mains services: gas, electricity, water and drainage.



