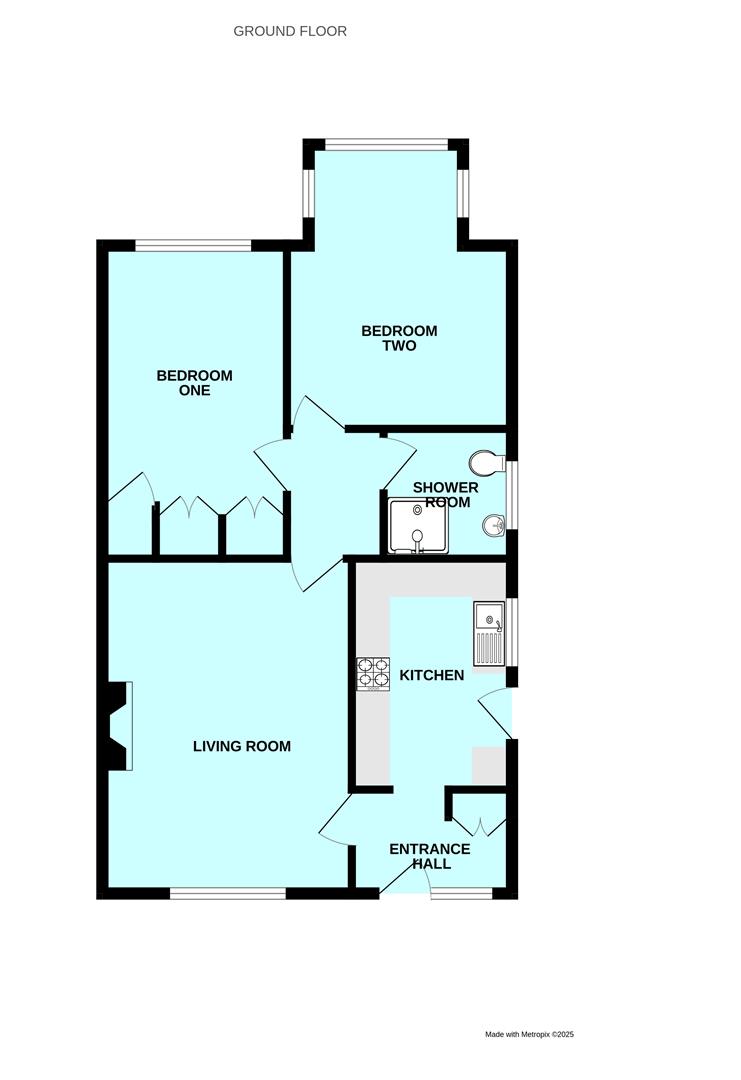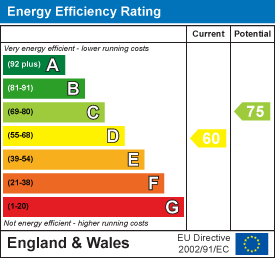Room Descriptions
MEWSTONE AVENUE, WEMBURY, PL9 0HT
ACCOMMODATION
ENTRANCE PORCH2.06m x 1.27m (6'9 x 4'2)
uPVC entrance porch opening into the hallway.
HALLWAY2.26m x 1.37m (7'5 x 4'6)
Providing access to the accommodation. Storage cupboard.
KITCHEN3.23m x 2.24m (10'7 x 7'4)
Range of base and wall-mounted cabinets with matching fascias, work surfaces and tiled splash-backs. Stainless-steel one-&-a-half bowl single drainer sink unit. Free-standing cooker. Free-standing washing machine. Free-standing fridge. Integrated freezer. Window to the side elevation. Doorway opening to the rear garden.
LIVING ROOM4.88m x 3.66m (16' x 12')
Chimney breast with fireplace. Window to the front elevation. Doorway opening to the inner hall.
INNER HALL1.88m x 1.22m (6'2 x 4')
Providing access to the bedrooms and shower room. Loft access hatch.
BEDROOM ONE4.62m x 2.72m (wall-to-wall) (15'2 x 8'11 (wall-to
Window to the rear elevation. Built-in wardrobes. Further built-in cupboard.
BEDROOM TWO4.14m x 3.18m (13'7 x 10'5)
Windows to 3 elevations providing lovely views over the garden. Built-in wardrobes.
SHOWER ROOM
Comprising an enclosed shower with a Mira Sport electric shower system, pedestal basin and wc. Fully-tiled walls. Obscured window to the side elevation.
GARAGE5.08m x 2.79m (16'8 x 9'2)
Up-&-over style door to the front elevation. Window to the rear elevation. Power and lighting.
OUTSIDE
A driveway provides off-road parking and access to the property. The drive continues through gates running alongside the bungalow accessing the garage. The front garden is laid to lawn with bordering shrubs and flowers. The rear garden is also laid to lawn together with patio areas, raised planters and a lean-to style timber greenhouse.
COUNCIL TAX
South Hams District Council
Council tax band C
SERVICES
The property is connected to all the mains services: gas, electricity, water and drainage.

