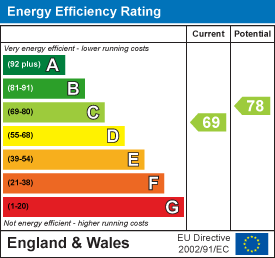Room Descriptions
THE HOLLOWS, ELBURTON, PL9 8TX
Access to the property is gained via the uPVC part double-glazed entrance door leading into the entrance hall.
ENTRANCE HALL
Doors providing access to the ground floor accommodation. Stairs ascending to the first floor. Under-stairs storage cupboard. Laminate floor.
DOWNSTAIRS CLOAKROOM/WC1.48 x 0.98 (4'10" x 3'2")
White modern suite comprising a low level toilet and sink unit with vanity cupboard beneath. Vertical towel rail/radiator. Laminate floor. Partly-tiled walls. Obscured uPVC double-glazed window to the front elevation.
LOUNGE6.14 x 2.93 (20'1" x 9'7")
A dual aspect main reception room with a double-glazed window to the front elevation and uPVC double-glazed French-style double doors opening out into the conservatory. A lovely focal point of the room is the 'Living Flame' gas fire set within the fireplace with a wooden mantel and surround.
CONSERVATORY4.02 x 3.29 (13'2" x 10'9")
Pitch polycarbonate roof and brick base. Double-glazed windows to 3 elevations and double doors opening out to the garden. Tiled floor. Power and lighting. This rooms provides a lovely sitting area enjoying an outlook onto all aspects of the garden.
DINING ROOM3.75 x 2.93 (12'3" x 9'7")
Double-glazed window to the front elevation.
KITCHEN/BREAKFAST ROOM2.94 x 2.99 (9'7" x 9'9")
This is a lovely extended area. Double-glazed window to the rear elevation overlooking the garden. Work surface with storage cupboards beneath. Space and plumbing for washing machine. Space for tumble dryer. Laminate floor.
KITCHEN/BREAKFAST ROOM EXTENDED AREA3.58 x 3.33 incl kitchen units (11'8" x 10'11" inc
Lovely feature area with vaulted ceiling and exposed timber joists. 2 Velux-style roof windows to the rear elevation. Inset ceiling spotlights. Laminate floor. Double-glazed window to the rear elevation. Series of matching eye-level and base units with blackened rolled-edge work surfaces and splash-backs. Built-in double oven and grill. Built-in 5-ring gas hob with stainless-steel splash-back and double-sized canopied extractor hood above. Inset one-&-a-half bowl single drainer sink unit with mixer tap. Space and plumbing for a dishwasher. Suitable space for a fridge-freezer. Part-glazed door leading to the study.
STUDY/OFFICE2.47 x 1.77 (8'1" x 5'9")
Double-glazed window to the front elevation.
UTILITY ROOM1.85 x 1.62 (6'0" x 5'3")
Work surface with inset sink unit and a storage cupboard beneath. Space and plumbing for a washing machine. Wall-mounted gas boiler. Vertical towel rail. uPVC part-glazed stable-style door leading out onto the rear garden.
FIRST FLOOR LANDING
A lovely open light area with a double-glazed window to the rear elevation. Loft hatch. Airing cupboard housing the pressurised hot water cylinder together with slatted shelving and heated towel rail providing airing cupboard space.
BEDROOM ONE3.41 excl door recess x 3.37 (11'2" excl door rece
Double-glazed window to the front elevation. Doorway leading into the ensuite shower room
ENSUITE SHOWER ROOM1.97 x 1.67 (6'5" x 5'5")
White modern suite comprising a corner shower cubicle with spray attachment and canopy over-head, sink unit with a mixer tap and vanity cupboard beneath and a low level toilet. Towel rail/radiator. Partly-tiled walls. Built-in extractor fan. Obscured double-glazed window to the front elevation.
BEDROOM TWO2.93 x 2.73 (9'7" x 8'11")
Double-glazed window to the front elevation.
BEDROOM THREE2.82 to wardrobe face x 2.68 (9'3" to wardrobe fac
Double-glazed window to the rear elevation with a lovely outlook onto the rear garden. Along one wall are a range of fitted wardrobes providing storage and hanging space.
BEDROOM FOUR2.93 x 1.97 (9'7" x 6'5")
Double-glazed window to the rear elevation with a lovely outlook onto the rear garden.
FAMILY BATHROOM1.95 x 1.88 (6'4" x 6'2")
White modern suite comprising a panel bath with shower unit and spray attachment over, sink unit with a mixer tap and a vanity cupboard beneath and a low level toilet. Heated towel rail/radiator. Fully-tiled walls. Obscured double-glazed window to the side elevation.
DETACHED DOUBLE GARAGE5.46 x 5.53 (17'10" x 18'1")
2 up-&-over doors to the front elevation. Power and lighting. Useful eaves storage. Double-glazed window to the rear elevation. Wooden door to the side elevation leading into the rear garden.
OUTSIDE
To the front of the property is an open-plan lawned area with a pathway leading to the front entrance. Adjacent to this is the double-width drive providing off-road parking and access to the garage. Between the house and the garage there is a fence and a gate leading into the rear garden. Behind the garage there is a shed. The rear garden is enclosed by timber fencing and backs onto a natural bank. Positioned in the far corner of the garden there is an impressive timber summer house with power and lighting together with a good-sized decking area to the front and an outside light. There are various lawned areas bordered by mature plants and flowers together with brick pathways leading to a pergola and also to the side entrance to the garage.
COUNCIL TAX
Plymouth City Council
Council tax band E



