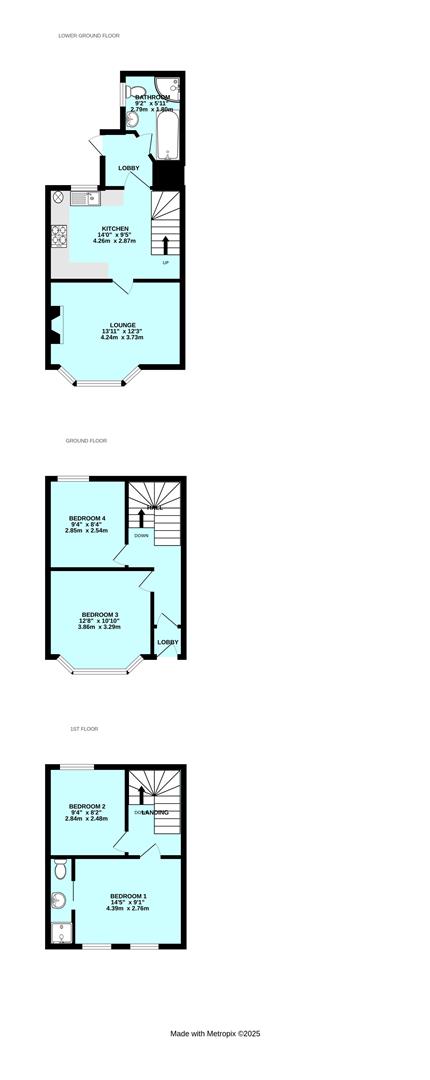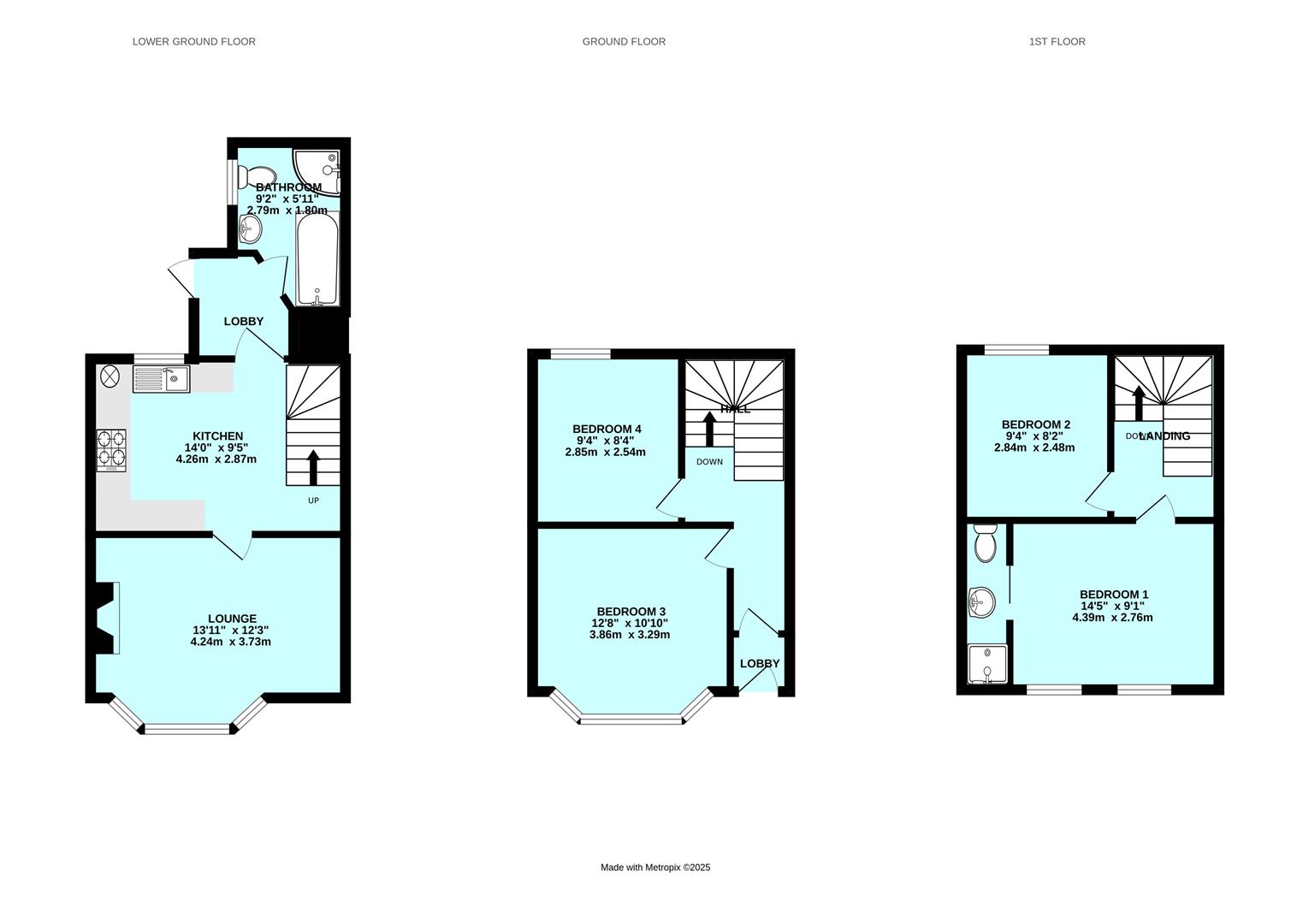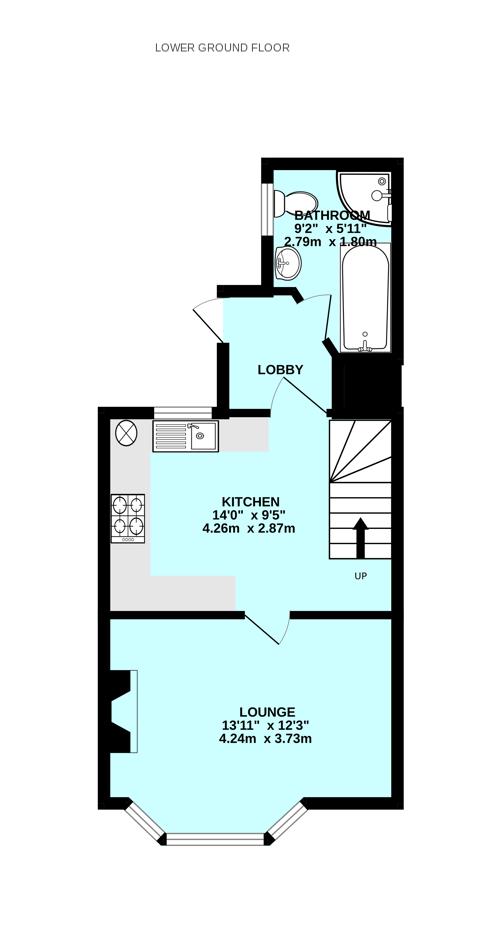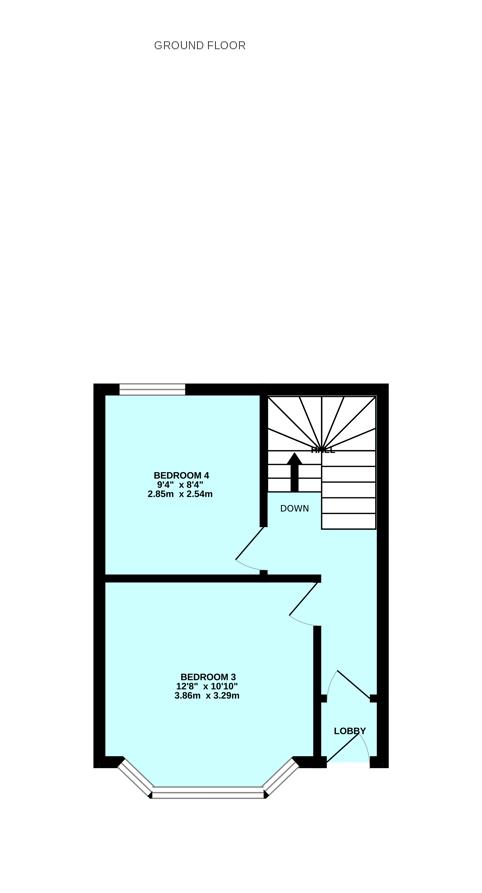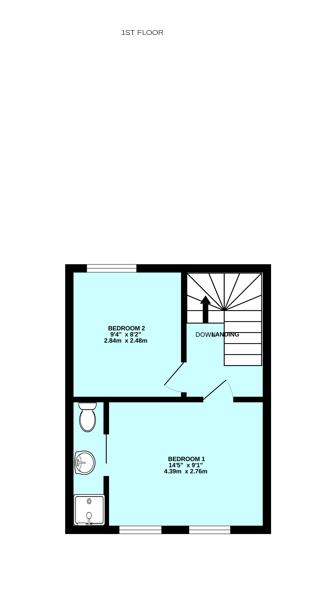Room Descriptions
BECKHAM PLACE, LOWER COMPTON, PLYMOUTH, PL3 5EZ
ACCOMMODATION
Entrance via a composite front door with obscured glazed panels opens up into the porch.
PORCH1 x 0.96 (3'3" x 3'1")
Wall mounted coat hook. Wooden door with glazed panels opens into the entrance hall.
ENTRANCE HALL4.87 x 1.57 (15'11" x 5'1")
Staircase rising to the first floor landing & lower ground floor. Doors opening into bedrooms 3 & 4.
BEDROOM THREE3.87 x 3.32 max (12'8" x 10'10" max)
uPVC double-glazed bay window to the front.
BEDROOM FOUR2.86 x 2.55 (9'4" x 8'4")
uPVC double-glazed window overlooking the rear garden.
FIRST FLOOR LANDING
Doors leading off to bedrooms 1 & 2. Exposed wooden floor boards. Fitted shelving. Wall mounted Ideal Logic combination boiler to the rear wall. Access hatch to roof void.
BEDROOM ONE3.59 x 2.71 (11'9" x 8'10")
2 uPVC double-glazed windows to the front. Exposed wooden floor boards. Sliding doors opens to the en-suite.
EN-SUITE2.77 x 0.75 (9'1" x 2'5")
Matching suite of close coupled wc, wash hand basin inset into vanity storage cupboards below & shower cubical with dual shower heads both rainfall & handheld. Ceiling spotlights. Tiled-effect vinyl flooring.
BEDROOM TWO2.84 x 2.77 (9'3" x 9'1")
uPVC double-glazed window to the rear. Door to a storage cupboard.
LOWER GROUND FLOOR
The room opens into the kitchen.
KITCHEN4.27 x 2.85 (14'0" x 9'4")
Attractive white high gloss matching base & wall mounted units to include fitted oven & space for an upright fridge/freezer & washing machine. Square edge wood worktops with inset 1.5 bowl white ceramic sink unit, with mixer tap & a 4 ring ceramic hob with filter hood over. Tiled splash-back. uPVC double-glazed window to the rear. Door to a larder storage cupboard. Tiled effect vinyl flooring. Doorway opening into the lounge.
LOUNGE4.25 x 3.65 (13'11" x 11'11")
Feature fireplace with wooden mantle & surround, cast iron inset with decorative tiles & living flame gas fire with tiled hearth. uPVC double-glazed bay window to the front.
INNER HALLWAY1.23 x 0.94 (4'0" x 3'1")
uPVC obscured double-glazed door which opens to the rear garden. Door into the bathroom.
BATHROOM2.79 x 1.78 (9'1" x 5'10")
Attractive matching suite of panelled bath, separate shower cubical with dual shower heads both rainfall & handheld, close coupled wc & wash hand basin inset into vanity storage cupboards below. Heated towel rail. Obscured uPVC double-glazed window to the side. Ceiling spotlights. Extractor fan.
OUTSIDE
To the rear we have an enclosed courtyard garden which consists of a concrete seating area with a couple of steps leading up to a raised deck which provides a nice space to entertain family & friends in. Boundaries are a stone wall with wood trellis to one side. A wooden gate gives access out to the side lane.
COUNCIL TAX
Plymouth City Council
Council Tax Band: B
SERVICES PLYMOUTH
The property is connected to all the mains services: gas, electricity, water and drainage.
