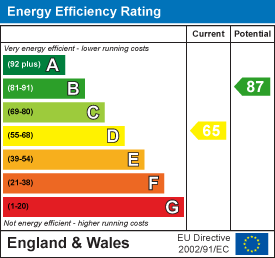Room Descriptions
HOMER RISE, ELBURTON, PLYMOUTH PL9 8NEAccommodation
uPVC obscured double-glazed front door with feature obscured leaded stained glass, opening into the entrance porch.
ACCOMMODATION
ENTRANCE PORCH2.39m x 1.68m (7'10 x 5'6)
Windows with fitted blinds at either side. Doorway opening into the lounge.
LOUNGE4.42m x 3.78m (14'6 x 12'5)
Chimney breast with fireplace. Window with a fitted blind to the front elevation. Picture rail.
INNER HALLWAY
Providing access to the accommodation. Loft hatch. Built-in boiler cupboard also housing the consumer unit.
KITCHEN/DINING ROOM4.50m x 2.57m (14'9 x 8'5)
Modern fitted kitchen with ample space for dining table and chairs. Range of matching cabinets, work surfaces and splash-backs. Appliances including a double oven and grill, hob with a glass splash-back, integral fridge-freezer, built-in dishwasher, built-in washing machine. Inset stainless-steel one-&-a-half bowl single drainer sink unit. Pantry with shelving and an obscured window to the side elevation. Inset ceiling spotlights. Dual aspect with window to the rear elevation and a window with a fitted blind to the side elevation. Partly-glazed door leading to outside.
REAR PORCH & WC2.97m x 0.89m (9'9 x 2'11)
Windows to 2 elevations with fabulous views over Elburton towards the South Hams countryside. Doorway leading to outside. Doorway opening into the additional wc, which is fitted with a wc, mirrored bathroom cabinet. It is plumbed with a radiator and there is a small obscured window.
BEDROOM ONE4.45m x 3.30m (14'7 x 10'10)
Window with fitted blind to the front elevation. Range of built-in bedroom furniture including wardrobes, bedside cabinets with matching headboard and drawer units. Picture rail.
BEDROOM TWO4.50m x 3.05m (14'9 x 10')
Window with a fitted blind to the rear elevation with lovely views. Picture rail.
SHOWER ROOM2.41m x 1.32m (7'11 x 4'4)
Large enclosed tiled walk-in shower with a glass screen and a built-in Chrome shower system, wall-mounted basin with storage and wc. Chrome towel rail/radiator. Tiled floor. Partly-tiled walls. Over-head Velux-style skylight.
GARAGE4.57m x 2.31m (15' x 7'7)
Up-&-over style door to the front elevation. Double-glazed window to the rear elevation. Power and lighting.
GARDEN BUILDING/SUMMER HOUSE3.40m x 2.79m (11'2 x 9'2)
An insulated detached garden building/summer house with French doors and windows overlooking the garden. Power, lighting and electric heating.
CELLAR
A sub-floor area providing storage and housing the electric meter. Lighting.
OUTSIDE
The bungalow has a long driveway leading to the garage and landscaped gardens to both the front and rear. The gardens to the front are laid to lawn with bordering shrub and flower beds together with a curved paved pathway leading to the main front entrance. The rear garden is also laid to lawn. There are paved patio areas and well-stocked shrub and flower beds. The rear garden enjoys a southerly aspect and has beautiful views over Elburton towards the South Hams countryside. Beneath the rear porch there is a storage cupboard.
COUNCIL TAX
Plymouth City Council
Council tax band C

