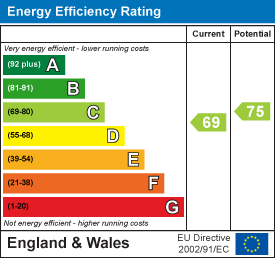Room Descriptions
GFF, 104 OLD LAIRA ROAD, LAIRA, PLYMOUTH PL3 6ABAccommodation
Communal entrance leading into the entrance lobby.
ENTRANCE LOBBY
Wooden inner door leading into the entrance hall.
ENTRANCE HALL
Storage cupboard. Door leading into the lounge.
LOUNGE16' 2" into the bay x 13' 0" into the alcove (4.94
Double-glazed bay window to the front. Fireplace with inset 'Living Flame' gas fire.
KITCHEN10' 0" x 7' 5" (3.07m x 2.28m)
Matching eye-level and base units with roll-edged work surfaces and tiled splash-backs. Inset single-drainer stainless-steel sink unit with mixer tap. Built-in 4-ring gas hob with electric oven beneath. Double-glazed window to the rear.
BEDROOM10' 1" x 9' 2" (3.09m x 2.80m)
Double-glazed window to the rear.
SHOWER ROOM4' 11" x 3' 11" (1.52m x 1.20m)
White modern suite comprising shower unit with tiled area surround, shower unit and spray attachment, pedestal wash handbasin and low-level wc.


