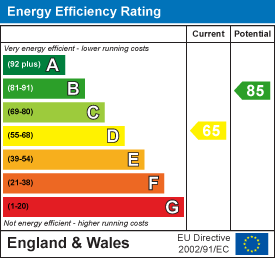Room Descriptions
39 GREEN PARK ROAD, PLYMSTOCK, PLYMOUTH PL9 9HUAccommodation
uPVC part-obscured double-glazed door leading into the entrance hall.
ENTRANCE HALL
Wood-effect laminate floor. Cupboard providing storage and housing the gas boiler.
SHOWER ROOM6' 7" x 5' 6" (2.02m x 1.70m)
Fitted with a white suite comprising separate shower with curved double shower screen doors, shower unit and spray attachment, sink unit with cupboard beneath and low-level toilet. Vertical towel rail/radiator. Fully-tiled walls. Obscured double-glazed window to the side elevation.
KITCHEN12' 0" x 7' 2" including kitchen units (3.67m x 2.
Series of white matching eye-level and base units with work surfaces and matching splash-backs. Inset single-drainer sink unit with mixer tap. 4-ring electric hob with electric oven beneath. Space and plumbing for a washing machine. Integrated refrigerator (soon to be fitted). Space and plumbing for slimline dishwasher. PLEASE NOTE: the slimline dishwasher in situ will be gifted to the potential tenant and will become their responsibility as part of the tenancy. Double-glazed overlooking the rear garden.
DINING ROOM11' 4" x 11' 3" (3.47m x 3.43m)
Double-glazed window to the front. Archway leading into the lounge area.
LOUNGE AREA14' 3" x 11' 4" (4.36m x 3.47m)
Double-glazed siding patio doors overlooking and accessing the rear deck and garden. Feature fireplace with inset 'Living Flame' gas fire.
BEDROOM TWO8' 6" x 7' 10" to the rear of the wardrobe (2.60m
Double-glazed window to the side. Range of full-length fitted wardrobes and drawers along one wall.
BEDROOM ONE11' 10" x 9' 10" to the rear of the wardrobe (3.62
Double-glazed window to the front with built-in storage beneath the bay. Range of full-length fitted wardrobes and drawers along one wall.
OUTSIDE
A tarmac drive extends down past the side of the property providing off-road parking for a number of vehicles and leading to the garage. The gardens to the front of the property are laid to a mixture of gravelled and planted terraced areas. To the rear the garden is enclosed by walling and fencing, including a sizeable area of decking adjacent to the rear of the property. The lower level of lawn includes mature planted borders. Small timber shed to the rear of the garage. Outside tap.
GARAGE
Up-&-over door to the front.


