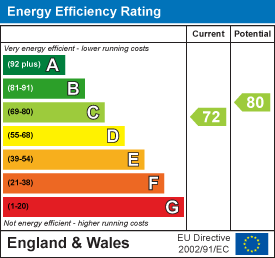Room Descriptions
SMALLRIDGE CLOSE, STADDISCOMBE, PL9 9UT
ACCOMMODATION
Access to the property is gained via the uPVC entrance door leading into the entrance hall.
ENTRANCE HALL
2 built-in storage cupboards. Doorway leading into the kitchen.
KITCHEN2.90 x 1.66 incl kitchen units (9'6" x 5'5" incl k
Series of matching beech-effect eye-level and base units with rolled-edge work surfaces. Inset stainless-steel one-&-a-half bowl sink unit with mixer tap. Built-in 4-ring electric hob with an electric oven beneath and an extractor hood above. Space and plumbing for a washing machine. Space for fridge-freezer. Double-glazed window to the front elevation.
LOUNGE3.59 x 2.90 (11'9" x 9'6")
Double-glazed window to the front elevation. Turning staircase rising to the first floor.
FIRST FLOOR LANDING
Providing access to the first floor accommodation. Loft hatch.
BEDROOM ONE3.17 x 2.63 (10'4" x 8'7")
Double-glazed window to the front elevation. Recessed storage area. Over-stairs storage cupboard.
BEDROOM TWO2.20 x 2.06 excl door recess (7'2" x 6'9" excl doo
Double-glazed window to the front elevation.
BATHROOM1.93 x 1.60 (6'3" x 5'2")
Comprising a panel bath, low level toilet and sink unit. Obscured double-glazed window to the side elevation.
OUTSIDE
To the front of the property there is an open-plan lawned area.
COUNCIL TAX
Plymouth City Council
Council tax band B
SERVICES
The property is connected to all the mains services: gas, electricity, water and drainage.



