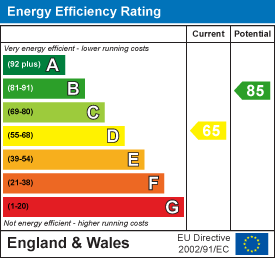Room Descriptions
LOOSELEIGH LANE, DERRIFORD, PLYMOUTH, PL6 5FX
ACCOMMODATION
This detached bungalow was built in the mid 1960s and owned by the same family since 1968. Set well back from the street and pavement by a lawned front garden with good parking on the widened private drive, garage and garden shed to the side. Side access leading through to the good sized enclosed back garden. With double glazing and gas central heating having a modern 'Worcester' boiler.
Adaptable accommodation with a functional layout including entrance porch, reception hall and off this a spacious lounge/dining room with an outlook through wide patio doors which open to the rear garden. A modern fitted kitchen with cupboard housing the wall mounted boiler. An inner hall with storage cupboard and from here to three bedrooms, a shower room and a separate wc. Offered for sale vacant with no onward chain.
LOCATION
Found in this popular residential area of Looseleigh/Derriford with good communications into the city, bus services run nearby and other services are found in the area. Looseleigh is an established mainly residential area.
SIDE COVERED CORRIDOR
Part double glazed door with adjoining window into:
ENTRANCE LOBBY1.75m x 1.27m (5'9" x 4'2")
Glazed door with adjoining window into:
HALL2.67m x 1.75m (8'9" x 5'9")
Doors off to the lounge, kitchen and inner hall.
LOUNGE/DINING ROOM6.50m x4.90m overall (21'4" x16'1" overall)
'L' shaped.
LOUNGE4.90m x 3.78m (16'1" x 12'5")
Wide window and double glazed patio doors overlook and open to the rear garden and further window to the side. Focal feature fireplace with tiled surround and hearth and fitted gas fire. Openly connecting to:
DINING AREA2.69m x 2.59m (8'10" x 8'6")
Window and patio door overlooking and opening to rear garden. Serving hatch to the kitchen.
KITCHEN3.96m x 2.59m overall (13'0" x 8'6" overall)
PVC part double glazed door and adjoining double glazed window to the side. Fitted with a range of cupboard and drawer storage. Roll edge work surfaces with tiled splashbacks, stainless steel sink with mixer tap. Wall mounted 'Worcester' gas fired boiler servicing central heating and domestic hot water cupboard housing mains gas meter, mains electric meter and consumer unit, spaces for free standing appliances.
INNER HALL2.72m x 2.64m (8'11" x 8'8")
Doors off to all remaining rooms. Access hatch to loft with fitted concertina access ladder. Shelved airing cupboard.
BEDROOM ONE3.78m x 3.61m (12'5" x 11'10")
Wide picture window to the front with open views.
BEDROOM TWO3.78m x 3.02m (12'5" x 9'11")
Window to the side also with views.
BEDROOM THREE2.44m x 1.83m (8'0" x 6'0" )
Window to the side.
SHOWER ROOM
Patterned obscure glazed window to the side. White modern suite with vanity wash hand basin with mixer tap, cupboard and drawer unit under, shower with 'Mira' thermostatic shower control and aqua panels.
WC
Obscure glazed window to the side. White modern close coupled wc with concealed cistern.
OUTSIDE
A wide entrance opens into a long drive wide, double length with ample space for two vehicles in line, narrower as it approaches the garages. With pathways leading via pedestrian gates along both sides of the rear. Here at the back a wide paved patio next to the lounge/dining room and beyond a lawned garden enclosed by timber overlap fencing. Long views from the rear patio towards nearby woodland.
GARAGE5.23m x 2.36m approx internal measurements (17'2"
Metal up and over door to the front, PVC door to the back, windows to the side.
SHED2.87m x 1.47m (9'5" x 4'10")
Substantial concrete block construction with PVC door and double glazed window.
AGENTS NOTE:
TENURE: Freehold
COUNCIL TAX BAND: D

