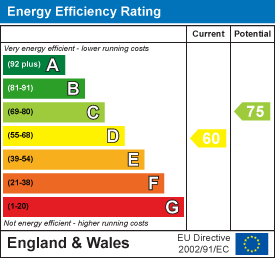Room Descriptions
HILLSIDE, WHITSONCROSS LANE, TAMERTON FOLIOT
ACCOMMODATION
A stunning detached residence having a fascinating history and old origins dating back nearly 400 years.
Mary Dean was a well known person in Tamerton Foliot, the eldest child of Sir James and Lady Modyford who helped found schools in Buckland Monachorum 1702, Walkhampton 1719 and latterly Hillside as depicted by a plaque in 1734. A school for boys, the first in England.
The property really is like a secret oasis once inside with unique handcrafted features.
Over the years the property has been expensively and carefully extended, extensively upgraded, improved and refurbished and comprises a detached period home offering versatile and flexible accommodation laid out over two floors, with a detached cottage in the grounds.
The main house with 2 generous size reception rooms, a large 33' kitchen/dining room, 5 bedrooms and 2 bathrooms.
A substantial side annexe which can be separated, also laid out as 2 storeys and provides a large reception room 2 bedrooms and 2 bathrooms and below this 2 large garages and storage with delightful walled gardens behind enjoying a good degree of privacy with patio areas part covered with hot tub, swimming pool, garden stores and an old well always providing water through the drought periods in the past.
The property offers space for a large family or potentially multi generational occupation with various family units or the possibility of for example an air B and B in the cottage, or letting out the annexe or cottage.
LOCATION
Set close to the heart of Tamerton Foliot village fronting onto Whitsoncross Lane the main street running through the attractive village. Found here with a good variety of local services and amenities close by, bus stops on your doorstep, easy access into the city and towards Derriford Hospital. The village having the benefit of the highly regarded Mary Dean Primary School, convenience shops, a choice of three public houses and with delightful walks close by leading down to Tamerton Creek and the waterside woodland to Worley Point and the nature reserve, along the River Tavy up to Lopwell Dam and beyond to Dartmoor, which is a five minute drive.
MAIN HOUSE
PORCH2.39m x 1.14m (7'10" x 3'9")
HALL
SITTING ROOM4.52m x 4.22m (14'10" x 13'10")
LIVING ROOM4.65m x 3.96m (15'3" x 13'0")
KITCHEN/DINING ROOM10.06m x 3.66m (33'0" x 12'0")
REAR LOBBY
DOWNSTAIRS WC
USEFUL UTILITY ROOM1.27m x 1.07m (4'2" x 3'6")
Housing 'Ideal Logic' gas boiler.
CLOAKROOM1.04m x 0.91m (3'5" x 3'0")
FIRST FLOOR
LANDING
BEDROOM ONE4.83m x 3.89m (15'10" x 12'9")
EN-SUITE BATHROOM
Bath, WC, wash hand basin and separate shower
BEDROOM TWO4.83m x 4.06m max (15'10" x 13'4" max)
BEDROOM THREE4.32m x 3.63m max (14'2" x 11'11" max)
BEDROOM FOUR3.58m x 2.67m (11'9" x 8'9")
BEDROOM FIVE/OFFICE3.02m x 2.29m (9'11" x 7'6")
FAMILY BATHROOM
Corner bath, WC, wash hand basin, separate shower, sauna.
ANNEXE
GROUND FLOOR - ANNEXE
LOBBY4.11m x 3.25m (13'6" x 10'8")
KITCHEN3.18m x 2.82m (10'5" x 9'3")
FIRST FLOOR - ANNEXE
LOUNGE6.78m x 5.59m max (22'3" x 18'4" max)
BEDROOM ONE4.83m x 3.35m (15'10" x 11'0")
EN-SUITE BATHROOM
Bath, WC, wash hand basin and shower.
BEDROOM TWO3.30m x 3.20mmax (10'10" x 10'6"max)
'L' shaped.
BATHROOM
Bath, WC, wash hand basin and shower.
GARAGE ONE7.21m x 3.23m (23'8" x 10'7")
GARAGE TWO4.42m x 3.35m (14'6" x 11'0")
STOREROOM3.40m x 2.64m, 1.37m reduced head height (11'2" x
THE COTTAGE
GROUND FLOOR - COTTAGE
LOUNGE5.44m x 4.78m max (17'10" x 15'8" max)
'L' shaped. Circular staircase to first floor.


