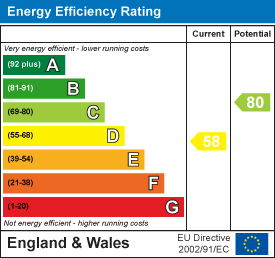Room Descriptions
THORNHILL ROAD, MANNAMEAD, PLYMOUTH, PL3 5NF
GUIDE PRICE £425,000 - £450,000
The property is believed to have been built circa.1903 and in the same family ownership since 1976. Major works in the past have included new roof coverings, the addition of double glazing and gas central heating. The property retains a variety of period features.
Providing a spacious and adaptable family home laid out over 3 floors. On the ground floor with porch, hall, spacious front set lounge with bay window and period marble fireplace and wide double doors to a generous size second reception room with tiled fireplace. In the tenement section a good size breakfast room with window to the side and from here into a fitted kitchen and here leading into the useful utility room with space for washing machine, tumble dryer. Wall mounted 'Worcester' boiler which service the central heating and domestic hot water. Here a downstairs wc with with hand basin.
At first floor level a landing giving access to a spacious double bedroom set in the tenement section together with bathroom and separate wc. A large room used as a living room, lounge, kitchen and dining room but would have originally been a large main bedroom. A second good sized double bedroom to the rear.
Stairs rise to the second floor where the landing gives access to two further spacious bedrooms.
If traditionally laid out providing 3 reception rooms, kitchen and wc and on the upper two floors 5 bedrooms, shower room and separate wc.
The property stands on a rectangular shaped plot set back from the street and pavement by a small area of frontage and to the rear accessed via the service lane a single size garage with cedar shingle roof. Walled low maintenance courtyard garden.
LOCATION
Found on the southerly side of the street enjoying an enviable position being the last of these older style 3 storey terraced houses set in this highly sought after residential area. With a good variety of local services and amenities nearby. The position convenient for access into the city and close by connection to major routes in other directions.
ACCOMMODATION
GROUND FLOOR
ENTRANCE LOBBY1.50m' x 1.17m' (4'11' x 3'10')
HALL
LOUNGE5.03m x 4.45m max (16'6" x 14'7" max)
DINING ROOM4.32m x 3.73m (14'2" x 12'3")
BREAKFAST ROOM4.04m x 3.10m floor area (13'3" x 10'2" floor area
KITCHEN3.61m x 2.46m (11'10" x 8'1")
UTILITY ROOM3.63m x 1.17m (11'11" x 3'10")
WC
WC and wash hand basin.
FIRST FLOOR
LANDING
LIVING ROOM (BEDROOM ONE)5.84m x 5.16m max (19'2" x 16'11" max)
Formerly bedroom one.
BEDROOM TWO4.50m x 3.78m (14'9" x 12'5")
BEDROOM THREE4.29m x 3.66m (14'1" x 12'0")
SECOND FLOOR
LANDING
BEDROOM FOUR5.84m x 3.45m in part 4.29m max (19'2" x 11'4" in
BEDROOM FIVE3.78m x 3.89m (12'5" x 12'9")
OUTSIDE
Front garden. Walled rear courtyard garden. SINGLE GARAGE.
AGENTS NOTE
TENURE: Freehold
COUNCIL TAX BAND: E
SHOWER ROOM
Shower, wc and wash hand basin.




