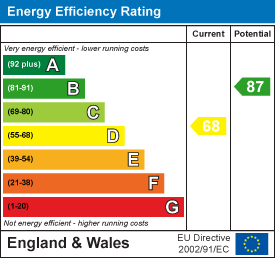Room Descriptions
DUNLEY WALK, EGGBUCKLAND, PLYMOUTH, PL6 5QG
GUIDE PRICE £220,000 - £230,000
LOCATION
Found in this popular established residential area of Eggbuckland, bordering on Crownhill with a variety of local services and amenities close by.
ACCOMMODATION
PVC double glazed door into:
GROUND FLOOR
HALL
Staircase with carpeted treads to the first floor. Glazed door into:
LOUNGE/DINING ROOM6.53m x 4.75m max in the lounge, 3.40m in the dini
Window to the front elevation and windows and twin french doors overlook and open to the rear with long views across the valley. Under stairs storage cupboard and additional built in cupboards in the dining area. Archway into:
KITCHEN3.12m x 2.36m (10'3 x 7'9)
Double glazed window to the rear with long open views. Modern fitted kitchen with a good range of cupboard and drawer storage set in wall and base units. Work surfaces with tiled splash backs. Inset composite sink unit with chrome mixer tap. Integrated appliances include Neff four ring induction hob with extractor hood over and dual oven/grill, integrated upright fridge/freezer, Smeg automatic dishwasher. Cupboard housing the Worcester gas fired boiler servicing the central heating and domestic hot water.
FIRST FLOOR
LANDING
Access hatch to the loft. Over stairs storage cupboard.
BEDROOM ONE3.81m x 3.84m max, in part 3.02m (12'6 x 12'7 max,
Picture window to the front elevation.
BEDROOM TWO2.72m x 2.62m (8'11 x 8'7)
Window to the rear with long views.
BEDROOM THREE2.59m x 2.13m (8'6 x 7')
Window to the front.
BATHROOM
Two patterned obscure glazed windows to the rear. White suite comprising 'P' shaped panelled bath with mixer tap and wall mounted thermostatic shower over with handheld mixer and douche spray. Tiled splash backs and glazed shower screen. Pedestal wash hand basin. Close coupled WC. Tiled walls and floor. Ladder radiator.
EXTERNALLY
A front lawned garden. At the rear, a wide decked patio next to the property and steps down to the rear where there is a useful hardstand 16'3 x 10'10 wide. Level. GARAGE 15'10 x 8' and behind the garage, a useful STORE 11'6 x 5' with power and window.
AGENTS NOTE
Tenure - Freehold.
Plymouth Council tax - Band B.



