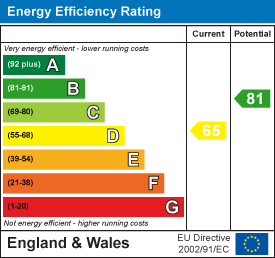Room Descriptions
ROCKINGHAM ROAD, MANNAMEAD, PLYMOUTH, PL3 5BW
THE PROPERTY
A substantial semi detached house, classically designed and thought to date back to the 1920's/1930's. Standing on a generous size plot with off street parking on a private drive, a detached garage, outbuildings, mature gardens to the front, generous size south westerly facing enclosed to the rear. Good size accommodation with porch, spacious reception hall, good size lounge, separate dining room and conservatory off and fitted kitchen/breakfast room, three double bedrooms, bathroom and separate WC. Looked after and maintained well over the years, offering good potential for updating, improvement and refurbishment. Vacant with no onward chain.
LOCATION
The property is located in this prime popular established area of Mannamead with a good variety of local services and amenities nearby. The position is convenient for access into the city and close by connections to major routes in other directions.
ACCOMMODATION
Panelled part double glazed door with window lights to either side and over into:
GROUND FLOOR
ENTRANCE PORCH1.83m x 0.91m (6' x 3')
Tiled floor. Panelled part leaded glazed door into:
RECEPTION HALL4.11m x 3.66m max including staircase (13'6 x 12'
Staircase rises and turns to the first floor. Double glazed window to the side. Under stairs cupboard and adjoining walk in cloakroom with leaded glazed window to the front, clothes hooks and clothes rail.
LOUNGE4.39m x 3.94m max (14'5 x 12'11 max)
Wide bay window to the front. Focal feature fireplace with tiled surround and hearth and hardwood mantle piece. Fitted coal effect gas fire.
DINING ROOM3.89m x 3.78m max (12'9 x 12'5 max)
Coved ceiling. Picture rail. Fireplace with timber surround, tiled fireback and hearth with fitted living flame coal effect gas fire. Leaded glazed door with windows to either side into:
CONSERVATORY3.73m x 2.36m max (12'3 x 7'9 max)
Low height walling surmounted by uPVC double glazed windows and with french doors overlooking and opening to the rear garden. Power points. Lighting.
KITCHEN/BREAKFAST ROOM3.96m x 3.66m (13' x 12')
Light and airy with windows to the side and rear overlooking the back garden and a PVC part double glazed back door to the rear. Fitted with a good range of cupboard and drawer storage set in wall and base units, roll edge work surfaces and tiled splash backs. Inset double bowl stainless steel sink with chrome mixer tap. Baxi gas fired boiler servicing the central heating and domestic hot water.
FIRST FLOOR
LANDING
Leaded glazed window to the front. Picture rail. Smoke detector. Access hatch to the loft. Airing cupboard housing the factory insulated hot water tank with immersion heater, control and slatted shelves over.
BEDROOM ONE4.50m x 3.94m max (14'9 x 12'11 max)
Wide bay window to the front. Picture rail. Chimney breast recess with built in wardrobe to the left. Range of bedroom furniture.
BEDROOM TWO3.94m x 3.78m (12'11 x 12'5)
Window overlooking the rear garden. Picture rail. Original tiled fireplace and hearth. Built in cupboard to the right.
BEDROOM THREE3.96m x 3.63m (13' x 11'11)
Windows to the side and rear overlooking the back garden. Picture rail. Vanity wash hand basin. Range of fitted/built in bedroom furniture.
BATHROOM
Obscure uPVC double glazed window to the side. Coloured suite with twin grip panelled bath with mixer tap and shower attachment. Tiled splash backs. Pedestal wash hand basin. Tiled walls.
WC
Patterned obscure glazed window to the side. Coloured WC.
EXTERNALLY
A pedestrian gate opens into a stone paved path leading up to the front entrance door set to the side. Double iron gates open into a private drive providing off street parking and giving access to the garage. Area of side garden with ornamental bushes and shrubs. The side width of the property including the garage, some 23' wide with ample space and potential for creating further parking, building of a double garage or potential to extend subject to any necessary consents or approval. To the rear, a natural stone paved patio and pathways and central lawn with borders containing a profusion of interesting specimen bushes, shrubs and plants. Outbuildings including the store, adjoining outside WC, a greenhouse and a garden shed tucked away in one corner. Fence boundaries.
GARAGE5.18m x 2.74m approx internal measurements (17 x 9
Detached garage. Metal up and over door to the front. Door into:
STORE ROOM3.86m x 1.04m (12'8 x 3'5)
OUTSIDE WC
WC with wash hand basin.
AGENTS NOTE
Tenure - Freehold.
Plymouth City Council tax - Band D.



